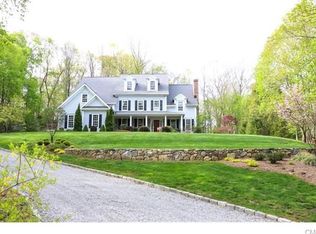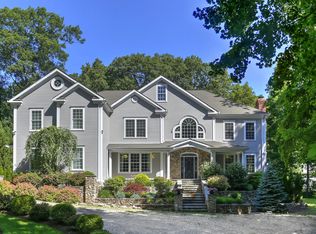Prepare to be WOWED This 2005 Custom Built Center Hall Colonial in fabulous Silvermine has it all Enter through Mahogany double doors into the grand foyer with marble floor opening to dining room with fireplace to the right and custom cherry den/library/office to the left. Lovely Chef's kitchen with center island and top of the line appliances leads to gorgeous light filled sun room with marble floor and wall to wall windows. Fabulous great room with full stone chimney dual fireplace and mud room with wall to ceiling cabinets completes the first floor. Luxurious Master bedroom suite with spa bath, fireplace and mahogany balcony overlooking the beautiful grounds. 3 additional bedrooms all with hardwood floors and two ensuite with walk in closets. Huge fifth bedroom/recreation room with cathedral ceilings on 2nd floor. The lower level is everyone's dream complete with movie theatre, exercise room, billiard room, his/hers changing rooms and an additional entertaining kitchen that leads to the pool. Custom features throughout this amazing home include coiffured ceilings, exquisite Picture frame moldings/niches, Brazilian Cherry wood and White Oak floors, recess lighting, Anderson windows, Audio and Extranet throughout, two stereo systems and many more 5 bedroom septic, CITY WATER, pool, desirable Silvermine, 5 Zones, move in ready and all the bells and whistles make this the house and property you have been waiting for. This is a must see and won't last
This property is off market, which means it's not currently listed for sale or rent on Zillow. This may be different from what's available on other websites or public sources.

