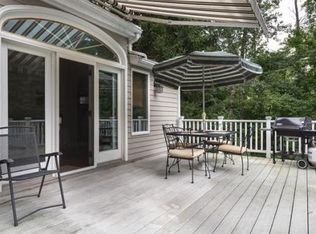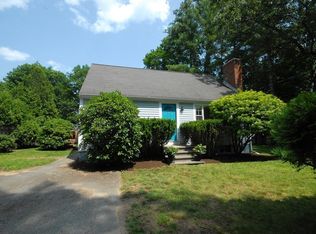Sold for $830,000 on 03/22/24
$830,000
76 Bolton St, Concord, MA 01742
2beds
1,016sqft
Single Family Residence
Built in 1937
0.29 Acres Lot
$861,900 Zestimate®
$817/sqft
$2,919 Estimated rent
Home value
$861,900
$810,000 - $922,000
$2,919/mo
Zestimate® history
Loading...
Owner options
Explore your selling options
What's special
A true gem in the coveted White Pond neighborhood! Designer chic with an open floor plan, & one level living, this adorable bungalow will steal your heart! Walk to Willard Elementary School & the Bruce Freeman Rail Trail and just 2 miles to bustling West Concord Village! Recent renovations include electrical, HVAC, windows, interior and exterior paint, two space carport with EV charger, and a stone driveway. The property invites natural sunlight into every space making it bright and cheery. Enjoy entertaining in an all new eat-in kitchen featuring stainless steel appliances, wetbar & updated countertops. A cozy living room/ bonus space is tucked off the main area and can be used as a den, home office, play room or guest suite. The two bedrooms are generous in size with ample storage space. A large mudroom, refinished hardwood floors throughout, a basement ready to be finished, and a large flat yard make this home complete. A great commuter location and ready to move right in!
Zillow last checked: 8 hours ago
Listing updated: March 23, 2024 at 04:57pm
Listed by:
Kim Patenaude and Rory Fivek Real Estate Group 978-831-3423,
Barrett Sotheby's International Realty 978-369-6453
Bought with:
Mark Lesses Group
Coldwell Banker Realty - Lexington
Source: MLS PIN,MLS#: 73194347
Facts & features
Interior
Bedrooms & bathrooms
- Bedrooms: 2
- Bathrooms: 1
- Full bathrooms: 1
Primary bedroom
- Features: Closet - Double
- Level: First
- Area: 147.15
- Dimensions: 13.58 x 10.83
Bedroom 2
- Features: Closet
- Level: First
- Area: 143.76
- Dimensions: 13.58 x 10.58
Primary bathroom
- Features: No
Bathroom 1
- Features: Bathroom - Full, Bathroom - With Tub & Shower
- Level: First
Dining room
- Features: Window(s) - Bay/Bow/Box, Exterior Access, Open Floorplan
- Level: First
- Area: 186
- Dimensions: 18 x 10.33
Kitchen
- Features: Open Floorplan
- Level: First
- Area: 111.83
- Dimensions: 11 x 10.17
Living room
- Features: Window(s) - Bay/Bow/Box
- Level: First
- Area: 113.72
- Dimensions: 10.92 x 10.42
Office
- Features: Dryer Hookup - Electric, Exterior Access, Washer Hookup, Laundry Sink
- Level: First
- Area: 112.26
- Dimensions: 11.42 x 9.83
Heating
- Central, Forced Air, Heat Pump
Cooling
- Central Air
Appliances
- Laundry: Dryer Hookup - Electric, Washer Hookup, Sink, First Floor
Features
- Office, Wet Bar
- Flooring: Hardwood
- Basement: Full,Bulkhead,Unfinished
- Has fireplace: No
Interior area
- Total structure area: 1,016
- Total interior livable area: 1,016 sqft
Property
Parking
- Total spaces: 4
- Parking features: Carport, Off Street
- Garage spaces: 2
- Has carport: Yes
- Uncovered spaces: 2
Features
- Waterfront features: Lake/Pond, Beach Ownership(Association)
Lot
- Size: 0.29 Acres
- Features: Level
Details
- Parcel number: 457873
- Zoning: Res A
Construction
Type & style
- Home type: SingleFamily
- Architectural style: Cottage,Bungalow
- Property subtype: Single Family Residence
Materials
- Frame
- Foundation: Concrete Perimeter
- Roof: Shingle
Condition
- Year built: 1937
Utilities & green energy
- Electric: 200+ Amp Service
- Sewer: Private Sewer
- Water: Public
- Utilities for property: for Electric Range, for Electric Oven
Green energy
- Energy efficient items: Thermostat
Community & neighborhood
Community
- Community features: Public Transportation, Shopping, Park, Walk/Jog Trails, Stable(s), Golf, Medical Facility, Conservation Area, Highway Access, House of Worship, Public School, T-Station
Location
- Region: Concord
Other
Other facts
- Listing terms: Contract
Price history
| Date | Event | Price |
|---|---|---|
| 3/22/2024 | Sold | $830,000-2.2%$817/sqft |
Source: MLS PIN #73194347 | ||
| 1/27/2024 | Contingent | $849,000$836/sqft |
Source: MLS PIN #73194347 | ||
| 1/17/2024 | Listed for sale | $849,000+15.5%$836/sqft |
Source: MLS PIN #73194347 | ||
| 5/19/2022 | Sold | $735,000-2%$723/sqft |
Source: MLS PIN #72957241 | ||
| 3/24/2022 | Listed for sale | $749,900+10.4%$738/sqft |
Source: MLS PIN #72957241 | ||
Public tax history
| Year | Property taxes | Tax assessment |
|---|---|---|
| 2025 | $9,328 +6% | $703,500 +4.9% |
| 2024 | $8,802 +7.9% | $670,400 +6.5% |
| 2023 | $8,158 +9.8% | $629,500 +25% |
Find assessor info on the county website
Neighborhood: 01742
Nearby schools
GreatSchools rating
- 7/10Willard SchoolGrades: PK-5Distance: 0.3 mi
- 8/10Concord Middle SchoolGrades: 6-8Distance: 1.1 mi
- 10/10Concord Carlisle High SchoolGrades: 9-12Distance: 2.5 mi
Schools provided by the listing agent
- Elementary: Willard
- Middle: Concord Middle
- High: Cchs
Source: MLS PIN. This data may not be complete. We recommend contacting the local school district to confirm school assignments for this home.
Get a cash offer in 3 minutes
Find out how much your home could sell for in as little as 3 minutes with a no-obligation cash offer.
Estimated market value
$861,900
Get a cash offer in 3 minutes
Find out how much your home could sell for in as little as 3 minutes with a no-obligation cash offer.
Estimated market value
$861,900

