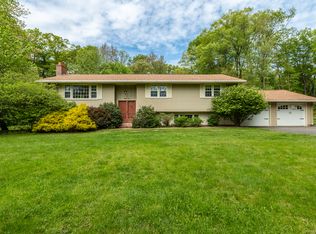Sold for $527,000 on 08/30/24
$527,000
76 Blue Ridge Drive, Somers, CT 06071
3beds
1,960sqft
Single Family Residence
Built in 1966
0.92 Acres Lot
$587,500 Zestimate®
$269/sqft
$2,966 Estimated rent
Home value
$587,500
$511,000 - $676,000
$2,966/mo
Zestimate® history
Loading...
Owner options
Explore your selling options
What's special
A seldom seen opportunity in Somers, this must see sprawling ranch, with over $200,000 of updates, has 3 bedrooms, 2 baths, 3 garage spaces situated on a beautiful neighborhood. This home boasts an open floor plan with newly renovated designer kitchen that opens to the family room with gorgeous brick fireplace. No detail has been overlooked, including new triple-pane AWS windows, new doors, newly renovated showroom-like bathrooms with exquisite tile work, freshly painted interior, and many more updates.
Zillow last checked: 8 hours ago
Listing updated: October 01, 2024 at 01:00am
Listed by:
Ben Castonguay 860-874-7900,
Sentry Real Estate 860-871-2775
Bought with:
Jody Cox, REB.0755403
Coldwell Banker Realty
Source: Smart MLS,MLS#: 24031501
Facts & features
Interior
Bedrooms & bathrooms
- Bedrooms: 3
- Bathrooms: 2
- Full bathrooms: 2
Primary bedroom
- Features: Full Bath, Hardwood Floor
- Level: Main
- Area: 180 Square Feet
- Dimensions: 12 x 15
Bedroom
- Features: Hardwood Floor
- Level: Main
- Area: 144 Square Feet
- Dimensions: 12 x 12
Bedroom
- Features: Hardwood Floor
- Level: Main
- Area: 192 Square Feet
- Dimensions: 12 x 16
Dining room
- Features: Hardwood Floor
- Level: Main
- Area: 210 Square Feet
- Dimensions: 15 x 14
Family room
- Features: Fireplace, Vinyl Floor
- Level: Main
- Area: 224 Square Feet
- Dimensions: 14 x 16
Kitchen
- Features: Quartz Counters, Vinyl Floor
- Level: Main
- Area: 224 Square Feet
- Dimensions: 14 x 16
Living room
- Features: Fireplace, Hardwood Floor
- Level: Main
- Area: 247 Square Feet
- Dimensions: 13 x 19
Sun room
- Level: Main
Heating
- Forced Air, Oil
Cooling
- Central Air
Appliances
- Included: Gas Range, Oven/Range, Microwave, Refrigerator, Dishwasher, Water Heater
- Laundry: Main Level
Features
- Central Vacuum
- Windows: Thermopane Windows
- Basement: Full
- Attic: Access Via Hatch
- Number of fireplaces: 2
Interior area
- Total structure area: 1,960
- Total interior livable area: 1,960 sqft
- Finished area above ground: 1,960
Property
Parking
- Total spaces: 3
- Parking features: Attached, Detached
- Attached garage spaces: 3
Lot
- Size: 0.92 Acres
- Features: Few Trees
Details
- Parcel number: 1635295
- Zoning: A-1
Construction
Type & style
- Home type: SingleFamily
- Architectural style: Ranch
- Property subtype: Single Family Residence
Materials
- Aluminum Siding
- Foundation: Concrete Perimeter
- Roof: Asphalt
Condition
- New construction: No
- Year built: 1966
Utilities & green energy
- Sewer: Septic Tank
- Water: Well
Green energy
- Energy efficient items: Windows
Community & neighborhood
Location
- Region: Somers
Price history
| Date | Event | Price |
|---|---|---|
| 8/30/2024 | Sold | $527,000+5.4%$269/sqft |
Source: | ||
| 7/15/2024 | Pending sale | $499,900$255/sqft |
Source: | ||
| 7/11/2024 | Listed for sale | $499,900+96%$255/sqft |
Source: | ||
| 6/27/2019 | Sold | $255,000-5.5%$130/sqft |
Source: | ||
| 5/29/2019 | Pending sale | $269,900$138/sqft |
Source: Pioneer Valley #170173363 Report a problem | ||
Public tax history
| Year | Property taxes | Tax assessment |
|---|---|---|
| 2025 | $6,537 +4.3% | $216,400 |
| 2024 | $6,267 +2.3% | $216,400 |
| 2023 | $6,126 +2.7% | $216,400 |
Find assessor info on the county website
Neighborhood: 06071
Nearby schools
GreatSchools rating
- 5/10Somers Elementary SchoolGrades: PK-5Distance: 2.9 mi
- 6/10Mabelle B. Avery Middle SchoolGrades: 6-8Distance: 2.8 mi
- 5/10Somers High SchoolGrades: 9-12Distance: 3 mi
Schools provided by the listing agent
- Elementary: Somers
- High: Somers
Source: Smart MLS. This data may not be complete. We recommend contacting the local school district to confirm school assignments for this home.

Get pre-qualified for a loan
At Zillow Home Loans, we can pre-qualify you in as little as 5 minutes with no impact to your credit score.An equal housing lender. NMLS #10287.
Sell for more on Zillow
Get a free Zillow Showcase℠ listing and you could sell for .
$587,500
2% more+ $11,750
With Zillow Showcase(estimated)
$599,250