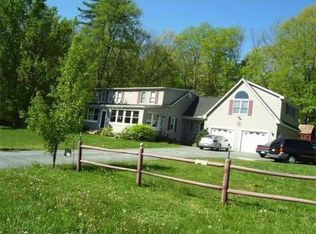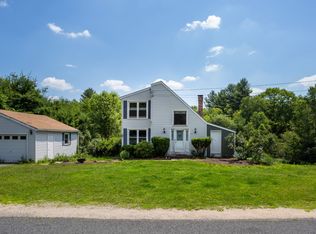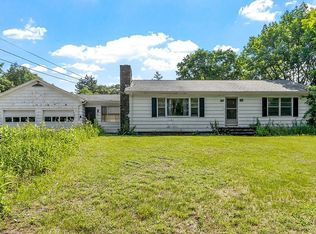Buyer got cold feet. Up for sale this completely renovated Ranch home with your very own pond. Walk in to your beautiful open floor plan layout with beautiful flooring throughout. To the left you find a beautifully updated bathroom and 3 great size bedrooms. In the center you have a large living room with built ins. Off the living room is your large dining area complete with large sliders to the oversized deck and fenced in back yard. Continue on to your gorgeous updated kitchen with new cabinets, granite counters, stainless appliances and huge island. Off the kitchen is your large mud room and Gorgeous master bath with granite vanity and huge walk in tiled shower. Through the bathroom you have a sun soaked master bedroom with walk in closet privately located on the other side of the home. Off the mudroom is the oversized garage with extra large doors, and steel beam so no columns, a mechanics dream garage. Outside you have tons of parking and your very own pond and trails.
This property is off market, which means it's not currently listed for sale or rent on Zillow. This may be different from what's available on other websites or public sources.


