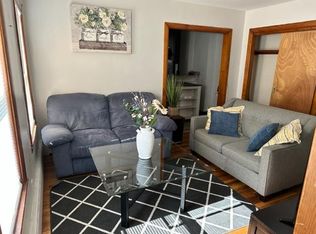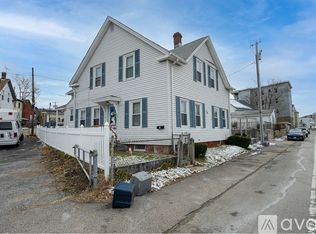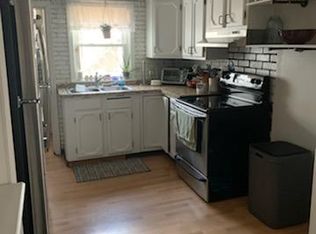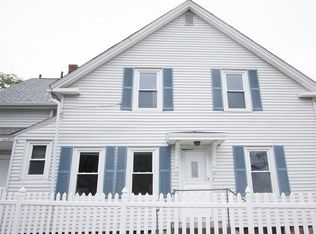Sold for $473,000
$473,000
76 Blackstone River Rd, Worcester, MA 01607
6beds
1,668sqft
2 Family - 2 Units Side by Side
Built in 1885
-- sqft lot
$480,200 Zestimate®
$284/sqft
$2,445 Estimated rent
Home value
$480,200
$437,000 - $523,000
$2,445/mo
Zestimate® history
Loading...
Owner options
Explore your selling options
What's special
Investor Opportunity! This well-maintained side-by-side two-family offers strong rental potential and flexible living arrangements. Each unit features 3 bedrooms—one on the main level and two upstairs—ideal for tenants seeking space and functionality. Both units are currently rented with month-to-month leases, providing immediate income with the option to raise rents or occupy one side. Tenants pay their own electric utilities, keeping owner expenses low. Each unit has its own entrance, basement, and heating system, offering privacy and independence. With separate utilities and easy-to-manage layouts, this property is a smart addition to any portfolio. Whether you’re expanding your investments or looking to live in one unit while the other helps pay the mortgage, this is a rare opportunity not to miss. Group showings only on Wed 6/4 @ 5pm and Sat 6/7 @ 1pm. Reach out to the listing agent to reserve your showing. Final and Best Offers Due at 5pm Monday June 9
Zillow last checked: 8 hours ago
Listing updated: July 24, 2025 at 06:16am
Listed by:
Jonathan Boisjolie 508-210-6782,
Keller Williams Pinnacle Central 508-754-3020
Bought with:
Ivonete Souza
Dell Realty Inc.
Source: MLS PIN,MLS#: 73384030
Facts & features
Interior
Bedrooms & bathrooms
- Bedrooms: 6
- Bathrooms: 4
- Full bathrooms: 2
- 1/2 bathrooms: 2
Heating
- Heat Pump, Ductless
Cooling
- Heat Pump, Ductless
Appliances
- Included: Range, Washer, Dryer
- Laundry: Electric Dryer Hookup, Washer Hookup
Features
- Ceiling Fan(s), Living Room, Kitchen
- Basement: Full,Unfinished
- Has fireplace: No
Interior area
- Total structure area: 1,668
- Total interior livable area: 1,668 sqft
- Finished area above ground: 1,668
Property
Parking
- Parking features: Open
- Has uncovered spaces: Yes
Features
- Patio & porch: Covered
- Has view: Yes
- View description: City View(s)
Lot
- Size: 2,760 sqft
Details
- Parcel number: M:10 B:025 L:00002,1772364
- Zoning: BL-1
Construction
Type & style
- Home type: MultiFamily
- Property subtype: 2 Family - 2 Units Side by Side
Materials
- Frame
- Foundation: Stone
- Roof: Shingle
Condition
- Year built: 1885
Utilities & green energy
- Sewer: Public Sewer
- Water: Public
- Utilities for property: for Electric Range, for Electric Dryer, Washer Hookup
Community & neighborhood
Location
- Region: Worcester
HOA & financial
Other financial information
- Total actual rent: 3950
Price history
| Date | Event | Price |
|---|---|---|
| 7/23/2025 | Sold | $473,000+2.8%$284/sqft |
Source: MLS PIN #73384030 Report a problem | ||
| 6/2/2025 | Listed for sale | $459,900+15%$276/sqft |
Source: MLS PIN #73384030 Report a problem | ||
| 2/28/2022 | Sold | $400,000+1.5%$240/sqft |
Source: MLS PIN #72933087 Report a problem | ||
| 1/16/2022 | Contingent | $394,000$236/sqft |
Source: MLS PIN #72933087 Report a problem | ||
| 1/12/2022 | Listed for sale | $394,000+35.9%$236/sqft |
Source: MLS PIN #72933087 Report a problem | ||
Public tax history
| Year | Property taxes | Tax assessment |
|---|---|---|
| 2025 | $5,430 +3.4% | $411,700 +7.8% |
| 2024 | $5,250 +9.8% | $381,800 +14.6% |
| 2023 | $4,780 -2.3% | $333,300 +3.6% |
Find assessor info on the county website
Neighborhood: 01607
Nearby schools
GreatSchools rating
- 4/10Quinsigamond SchoolGrades: PK-6Distance: 0.2 mi
- 4/10University Pk Campus SchoolGrades: 7-12Distance: 2 mi
- 5/10Jacob Hiatt Magnet SchoolGrades: PK-6Distance: 2 mi
Get a cash offer in 3 minutes
Find out how much your home could sell for in as little as 3 minutes with a no-obligation cash offer.
Estimated market value$480,200
Get a cash offer in 3 minutes
Find out how much your home could sell for in as little as 3 minutes with a no-obligation cash offer.
Estimated market value
$480,200



