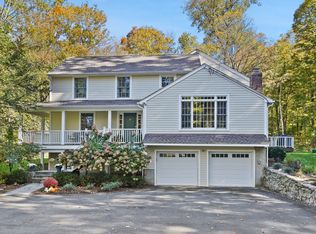Surrounded by antique stonewalls, this home is the perfect "upscale condo alternative". The open concept residence was built w/quality finishes & great attention to detail. Fieldstone accents & easy to care for Hardiplank siding join a bluestone path creating great curb appeal. Beautiful 3-inch wide hardwood floors flow throughout the home & the open floor plan is perfect for entertaining. Gorgeous, floor-to-ceiling, double-sided fieldstone fireplace connects the Living & Family Rms. The gourmet eat-in KIT is a dream for any chef & includes top-of-the-line appliances - Wolf, Bosch & SubZero, while a radiant heated Sun Rm means year-round indoor/outdoor enjoyment. The main floor Master is an oasis of tranquility w/gas fireplace, His & Hers walk-in closets & a radiant heated master Bath. Add'l Full Bath on this level joins an Office or Guest Rm. Upstairs, 2 spacious Bed Rm's join a Full Bath & a large Loft w/window seats, dormer accents & plenty of room to create a homework center or a Recreation Rm. The walk-out lower level incl a Gym, 2 separate one-car Garages, Laundry & Workroom w/a utility sink, cabinets, workbenches, & lots of storage. The relaxed, private grounds provide an opportunity to create a backyard perfectly suited to long summer days outdoors w/room for a pool. Just minutes to everything Ridgefield has to offer, incl top-rated schools, cultural amenities, fitness centers & more. All this approx. 1 Hr to NYC! Comfortable, open-concept Cape that's move-in ready!
This property is off market, which means it's not currently listed for sale or rent on Zillow. This may be different from what's available on other websites or public sources.
