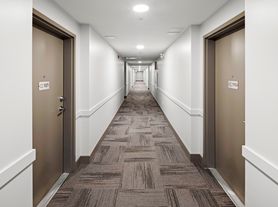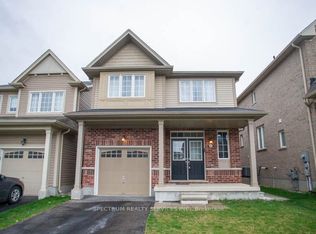Welcome to this spacious and stylish family home, ideally located at the start of Blackburn Drive. Offering more than 3,000 square feet of fully finished living area, this property combines comfort, functionality, and modern upgrades throughout.The main floor features an open and bright layout with 9-foot ceilings and hardwood flooring in all principal rooms. A large family room connects seamlessly with the dining area, creating an inviting space for gatherings. The modern kitchen is equipped with upgraded finishes and overlooks a generous backyard. Step through the new sliding patio doors to a large deck perfect for entertaining or relaxing outdoors.Upstairs, youll find four well-proportioned bedrooms, including a spacious primary suite with a walk-in closet and a renovated four-piece ensuite. The remaining bedrooms share a beautifully updated main washroom, offering comfort and convenience for the whole family. The fully finished basement provides excellent additional living space, complete with luxury vinyl tile flooring, a full three-piece bathroom, and a built-in bar. (landlord will need the room as storage and will be locked).With four private parking spaces and a location close to major routes, schools, and shopping, this property offers the perfect blend of space, style, and accessibility. A wonderful place to call home
House for rent
C$3,350/mo
76 Blackburn Dr, Brantford, ON N3T 6R9
5beds
Price may not include required fees and charges.
Singlefamily
Available now
-- Pets
Central air
Ensuite laundry
4 Parking spaces parking
Natural gas, forced air
What's special
Open and bright layoutHardwood flooringLarge family roomModern kitchenUpgraded finishesGenerous backyardNew sliding patio doors
- 14 days |
- -- |
- -- |
Travel times
Zillow can help you save for your dream home
With a 6% savings match, a first-time homebuyer savings account is designed to help you reach your down payment goals faster.
Offer exclusive to Foyer+; Terms apply. Details on landing page.
Facts & features
Interior
Bedrooms & bathrooms
- Bedrooms: 5
- Bathrooms: 4
- Full bathrooms: 4
Heating
- Natural Gas, Forced Air
Cooling
- Central Air
Appliances
- Laundry: Ensuite
Features
- Walk In Closet
- Has basement: Yes
Property
Parking
- Total spaces: 4
- Details: Contact manager
Features
- Stories: 2
- Exterior features: Contact manager
Construction
Type & style
- Home type: SingleFamily
- Property subtype: SingleFamily
Materials
- Roof: Asphalt
Community & HOA
Location
- Region: Brantford
Financial & listing details
- Lease term: Contact For Details
Price history
Price history is unavailable.

