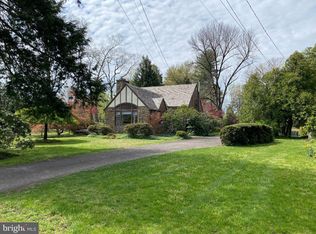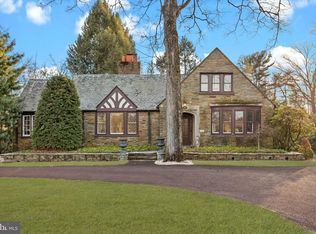Sold for $880,000
$880,000
76 Black Rock Rd, Yardley, PA 19067
3beds
2,054sqft
Single Family Residence
Built in 1930
0.91 Acres Lot
$-- Zestimate®
$428/sqft
$3,470 Estimated rent
Home value
Not available
Estimated sales range
Not available
$3,470/mo
Zestimate® history
Loading...
Owner options
Explore your selling options
What's special
Set on just under an acre of beautifully landscaped grounds, this stunning 1930 Tudor home with a first floor Primary bedroom offers the perfect blend of timeless charm and character with modern comfort. From the moment you arrive, the architectural detail is evident. Inside, the bright and spacious great room features 7-foot elongated windows on two walls, deep windowsills, and a handsome wood-burning fireplace with Mueller Mosaic tile (of Trenton) and a custom wood mantel. The fully renovated kitchen boasts soft-close maple cabinetry, quartz countertops, a classic subway tile backsplash, porcelain tile flooring, stainless steel appliances including a gas cooktop and electric oven, a deep stainless steel farmhouse sink, and recessed LED lighting. Adjoining the kitchen, the sunny breakfast room features glass pocket doors that open seamlessly into the formal dining room. The first-floor primary suite is a true retreat, offering three closets (one plumbed for a washer and dryer), private access to a deck overlooking the serene backyard and saltwater pool, and a discreetly located handicap-accessible ramp for convenience. The luxurious en-suite bath features radiant heated floors, dual marble vanities, a soaking tub, custom tiled glass shower, and a private water closet. The living room and charming powder room with whimsical designer wallpaper completes the main level. Upstairs, you’ll find two spacious bedrooms, a full hall bath, and a versatile bonus room—perfect as an office or potential fourth bedroom. Built-in drawers and custom shelving add both charm and functionality. The finished lower level includes a well-appointed laundry area with utility sink and countertop space, as well as interior access to the garage. Step outside to your own private oasis featuring a heated saltwater pool and a fully equipped outdoor kitchen, ideal for hosting summer gatherings. Additional upgrades include: newer windows throughout, newly refinished hardwood floors, whole-house Generac generator, a spacious shed, updated interior doors throughout, newer roof and gutter guards. This one-of-a-kind property offers the rare combination of vintage character, thoughtful renovations, and modern conveniences. NOT in the flood plain, this home is ideally situated within walking distance of the Delaware River, historic Canal Path, and Yardley Boro, and offering easy access to major roadways and trains to Philadelphia and New York, the home is as convenient as it is captivating. Don’t miss the opportunity to call this exceptional home your own.
Zillow last checked: 8 hours ago
Listing updated: September 16, 2025 at 05:00pm
Listed by:
Heather Jackman 215-431-0884,
Coldwell Banker Hearthside,
Co-Listing Agent: Cynthia Greenfield 215-962-2107,
Coldwell Banker Hearthside
Bought with:
Sarah Dickinson, 2299071
Compass RE
Source: Bright MLS,MLS#: PABU2101674
Facts & features
Interior
Bedrooms & bathrooms
- Bedrooms: 3
- Bathrooms: 3
- Full bathrooms: 2
- 1/2 bathrooms: 1
- Main level bathrooms: 2
- Main level bedrooms: 1
Primary bedroom
- Features: Attached Bathroom
- Level: Main
- Area: 238 Square Feet
- Dimensions: 17 x 14
Bedroom 2
- Level: Upper
- Area: 130 Square Feet
- Dimensions: 13 x 10
Bedroom 3
- Level: Upper
- Area: 154 Square Feet
- Dimensions: 14 x 11
Primary bathroom
- Features: Soaking Tub, Bathroom - Walk-In Shower, Double Sink, Flooring - Heated
- Level: Main
Bathroom 2
- Level: Upper
Breakfast room
- Level: Main
- Area: 99 Square Feet
- Dimensions: 11 x 9
Dining room
- Features: Flooring - Solid Hardwood
- Level: Main
- Area: 156 Square Feet
- Dimensions: 13 x 12
Great room
- Features: Fireplace - Wood Burning, Flooring - Solid Hardwood
- Level: Main
- Area: 390 Square Feet
- Dimensions: 26 x 15
Kitchen
- Features: Countertop(s) - Quartz, Eat-in Kitchen, Kitchen - Gas Cooking, Kitchen - Electric Cooking, Lighting - LED, Recessed Lighting
- Level: Main
- Area: 204 Square Feet
- Dimensions: 17 x 12
Living room
- Level: Main
- Area: 154 Square Feet
- Dimensions: 14 x 11
Office
- Level: Upper
- Area: 132 Square Feet
- Dimensions: 12 x 11
Heating
- Hot Water, Radiator, Natural Gas
Cooling
- Central Air, Ductless, Electric
Appliances
- Included: Gas Water Heater
- Laundry: In Basement, Hookup, Main Level
Features
- Windows: Double Pane Windows, Replacement
- Basement: Garage Access,Partially Finished
- Number of fireplaces: 1
- Fireplace features: Wood Burning
Interior area
- Total structure area: 2,054
- Total interior livable area: 2,054 sqft
- Finished area above ground: 2,054
- Finished area below ground: 0
Property
Parking
- Total spaces: 7
- Parking features: Garage Door Opener, Garage Faces Rear, Basement, Asphalt, Attached, Driveway
- Attached garage spaces: 2
- Uncovered spaces: 5
Accessibility
- Accessibility features: Accessible Entrance, Accessible Approach with Ramp
Features
- Levels: Two
- Stories: 2
- Exterior features: Barbecue, Lawn Sprinkler, Lighting
- Has private pool: Yes
- Pool features: In Ground, Heated, Salt Water, Vinyl, Private
- Fencing: Partial,Vinyl,Wood,Wrought Iron
Lot
- Size: 0.91 Acres
- Dimensions: 132.00 x 300.00
Details
- Additional structures: Above Grade, Below Grade
- Parcel number: 20046140
- Zoning: R2
- Zoning description: R2
- Special conditions: Standard
Construction
Type & style
- Home type: SingleFamily
- Architectural style: Tudor,Traditional
- Property subtype: Single Family Residence
Materials
- Masonry, Stone
- Foundation: Block
Condition
- Excellent
- New construction: No
- Year built: 1930
Utilities & green energy
- Sewer: Public Sewer
- Water: Well
Community & neighborhood
Location
- Region: Yardley
- Subdivision: River Glen
- Municipality: LOWER MAKEFIELD TWP
Other
Other facts
- Listing agreement: Exclusive Right To Sell
- Listing terms: Cash,Conventional
- Ownership: Fee Simple
Price history
| Date | Event | Price |
|---|---|---|
| 9/16/2025 | Sold | $880,000+0%$428/sqft |
Source: | ||
| 8/20/2025 | Contingent | $879,900$428/sqft |
Source: | ||
| 8/1/2025 | Listed for sale | $879,900+25.7%$428/sqft |
Source: | ||
| 9/15/2021 | Sold | $700,000+6.1%$341/sqft |
Source: | ||
| 8/18/2021 | Pending sale | $659,900$321/sqft |
Source: | ||
Public tax history
| Year | Property taxes | Tax assessment |
|---|---|---|
| 2025 | $9,005 +0.8% | $36,230 |
| 2024 | $8,936 +9.7% | $36,230 |
| 2023 | $8,148 +2.2% | $36,230 |
Find assessor info on the county website
Neighborhood: 19067
Nearby schools
GreatSchools rating
- 8/10Edgewood El SchoolGrades: K-5Distance: 1.6 mi
- 6/10Charles H Boehm Middle SchoolGrades: 6-8Distance: 1.9 mi
- 7/10Pennsbury High SchoolGrades: 9-12Distance: 4.3 mi
Schools provided by the listing agent
- District: Pennsbury
Source: Bright MLS. This data may not be complete. We recommend contacting the local school district to confirm school assignments for this home.
Get pre-qualified for a loan
At Zillow Home Loans, we can pre-qualify you in as little as 5 minutes with no impact to your credit score.An equal housing lender. NMLS #10287.

