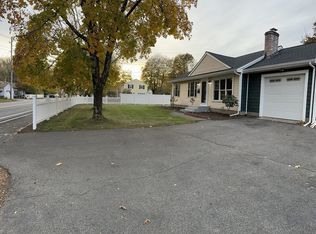Well maintained7/3/1 ranch in desirable North Framingham close to Wayland line.Freshly painted rooms with a open floor plan.Kitchen has granite counters newer appliances with dining area which flows into the gas fireplaces living room.Home offers a side family room also with exterior access.3 bedrooms and full bath round off the main living area.Lower level has a large family room and washer dryer closed off area.Recent updates include roof, heat and c/ a ,sprinkler system with its own meter so no sewer charges there,new vinyl fencing on side yard,and full insulated attic recommendation from Mass Save . Please follow Strict Social distancing, wear masks and limit touching items accept safety requirements
This property is off market, which means it's not currently listed for sale or rent on Zillow. This may be different from what's available on other websites or public sources.
