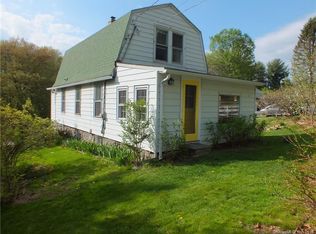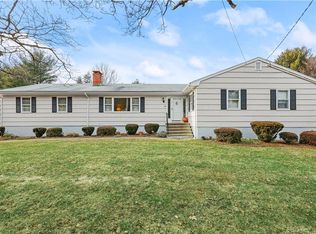Charming cape on pastural property in prime Lower Easton location. Step into the sunny LR with its huge picture window that streams sun onto the freshly refinished hardwood floors. Sit by the fire in the LR & just relax in the freshly painted space. The LR opens onto the DR & its stylish new chandelier. Enjoy extra storage in the built-ins while sitting in the cozy window seat. There is plenty of room to gather in the bright oversized eat-in-kitchen. In the winter enjoy the extra warm of the kitchen's wood-burning stove. The kitchen opens onto the lattice-covered deck where you can watch everyone play in the large level yard. Back in the house take your zoom call in the spacious front office. The main level BR can be the primary BR or for guests - a full bath is next to it. Upstairs find the primary BR w/ its double closet & 2 more good-sized BRs. In the upstairs hall are a cedar closet & another double closet that provide tons of storage. The basement boasts a wonderful semi-finished rec room with another wood-burning stove. Plus, the basement offers laundry area w/ newer front loaders, another workshop, tankless on demand water heater, central vac w /4 outlets, & natural gas furnace. This home also features a detached garage/workshop, a shed large enough for 2 tractors, a sweet side porch, an oversized driveway, an outdoor fireplace, & 5500 watt portable generac generator w transfer box for essentials. All this, plus award winning schools and a 2.5 Mile ride to the Merritt.
This property is off market, which means it's not currently listed for sale or rent on Zillow. This may be different from what's available on other websites or public sources.


