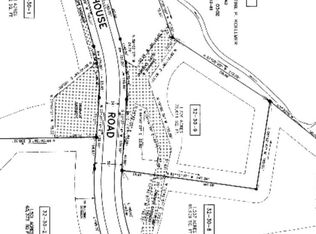Stunning Antique Colonial is in the heart of the Historic District. This classic home offers a tour through yesterday with all of today's conveniences. It has been tastefully restored and updated to meet the standards of the most discerning buyer. There are 4 baths, 3 fireplaces, 2 staircases, 2nd floor laundry, new central air, freshly painted interior, electrical updates, & 3 car garage. Smashing updated kitchen w/granite, commercial grade s/s appliances, 2 wall ovens, stove w/glass cooktop, new motion sensor under cabinet lighting , 125 bottle duel zone wine fridge & subway tile back splash.The Great Room centers around a massive raised panel fireplace, cathedral ceilings and a bank of windows overlooking 2 acres and the abutting conservation land of Bedford Common, where you can sit on the deck and listen to summer concerts. Front to back fireplaced living room w/custom bookshelves, fireplaced office/library, studio, sitting room overlooking backyard. The oversized Master Suite has an updated bath, walk-in closet, & access to laundry rm. Three other bedroom complete this floor. Hardwood throughout most of the home, many custom features, ideal location for commuters. This home truly represents the grandeur of the past with all the modern conveniences of today. Home Warranty included. Mint!
This property is off market, which means it's not currently listed for sale or rent on Zillow. This may be different from what's available on other websites or public sources.
