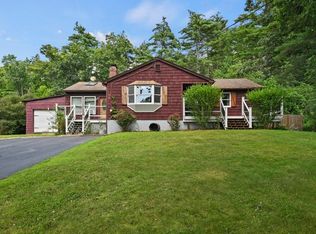Sold for $349,000
$349,000
76 Beaver Lake Rd, Ware, MA 01082
3beds
1,374sqft
Single Family Residence
Built in 1972
0.61 Acres Lot
$372,600 Zestimate®
$254/sqft
$2,232 Estimated rent
Home value
$372,600
$317,000 - $440,000
$2,232/mo
Zestimate® history
Loading...
Owner options
Explore your selling options
What's special
Enjoy one-level living at its finest,! Serenity & natural surroundings compliment this cozy ranch-style home located within the Beaver Lake neighborhood and just a short walk to the water's edge.. An open living/dining room features a pellet stove, breakfast bar & a sliding door to the expansive yard and back deck. Laundry room located off of the kitchen for convenience. Three good-sized bedrooms & full bathroom rounds out the space. Large, walk-out basement offers an abundance of storage space together with a 1-car garage, workshop area, and a wood stove which can be used as an adjunct heat source. Several updates include: roof, replacement windows, oil tank, SS flue liners, gutters with leaf guard, garage door, well pump, attic insulation & more. Whole house generator plug available. Walk to the water's edge and take in the views. Home is close to the Quabbin Reservoir as well as many nature trails for avid hikers & fishermen. A great buy in Ware!
Zillow last checked: 8 hours ago
Listing updated: May 01, 2025 at 06:06am
Listed by:
Joann Impallaria 617-838-1422,
RE/MAX Prof Associates 508-347-9595
Bought with:
John Hicks
William Neylon Real Est.
Source: MLS PIN,MLS#: 73341407
Facts & features
Interior
Bedrooms & bathrooms
- Bedrooms: 3
- Bathrooms: 1
- Full bathrooms: 1
Primary bedroom
- Features: Flooring - Wall to Wall Carpet
- Level: First
- Area: 169
- Dimensions: 13 x 13
Bedroom 2
- Features: Flooring - Wall to Wall Carpet
- Level: First
- Area: 110
- Dimensions: 10 x 11
Bedroom 3
- Features: Flooring - Wall to Wall Carpet
- Level: First
- Dimensions: 0 x 11
Primary bathroom
- Features: No
Bathroom 1
- Features: Flooring - Laminate
- Level: First
- Area: 54
- Dimensions: 6 x 9
Dining room
- Features: Flooring - Wall to Wall Carpet, Deck - Exterior, Exterior Access
- Level: First
- Area: 121
- Dimensions: 11 x 11
Kitchen
- Features: Flooring - Vinyl
- Level: First
- Area: 176
- Dimensions: 16 x 11
Living room
- Features: Wood / Coal / Pellet Stove, Flooring - Wall to Wall Carpet
- Level: First
- Area: 266
- Dimensions: 19 x 14
Heating
- Baseboard, Oil
Cooling
- Window Unit(s)
Appliances
- Included: Tankless Water Heater, Range, Dishwasher, Microwave, Refrigerator, Washer, Dryer
- Laundry: Flooring - Laminate, First Floor, Electric Dryer Hookup, Washer Hookup
Features
- Entrance Foyer
- Flooring: Tile, Carpet, Flooring - Wall to Wall Carpet
- Doors: Insulated Doors
- Windows: Insulated Windows, Screens
- Basement: Full,Garage Access
- Number of fireplaces: 1
- Fireplace features: Wood / Coal / Pellet Stove
Interior area
- Total structure area: 1,374
- Total interior livable area: 1,374 sqft
- Finished area above ground: 1,374
Property
Parking
- Total spaces: 4
- Parking features: Under, Off Street
- Attached garage spaces: 1
- Uncovered spaces: 3
Features
- Patio & porch: Porch, Deck
- Exterior features: Porch, Deck, Rain Gutters, Screens, Other
- Fencing: Fenced/Enclosed
- Waterfront features: Lake/Pond, 1/2 to 1 Mile To Beach, Beach Ownership(Private, Association)
Lot
- Size: 0.61 Acres
- Features: Level
Details
- Additional structures: Workshop
- Parcel number: M:00045 B:00000 L:00001,3417954
- Zoning: RR
Construction
Type & style
- Home type: SingleFamily
- Architectural style: Ranch
- Property subtype: Single Family Residence
Materials
- Frame
- Foundation: Concrete Perimeter
- Roof: Shingle
Condition
- Year built: 1972
Utilities & green energy
- Electric: Circuit Breakers, 200+ Amp Service, Generator Connection
- Sewer: Private Sewer
- Water: Private
- Utilities for property: for Electric Range, for Electric Oven, for Electric Dryer, Washer Hookup, Generator Connection
Community & neighborhood
Community
- Community features: Shopping, Walk/Jog Trails, Highway Access, Public School
Location
- Region: Ware
Price history
| Date | Event | Price |
|---|---|---|
| 4/30/2025 | Sold | $349,000$254/sqft |
Source: MLS PIN #73341407 Report a problem | ||
| 3/5/2025 | Listed for sale | $349,000+7.4%$254/sqft |
Source: MLS PIN #73341407 Report a problem | ||
| 8/23/2024 | Sold | $325,000+1.6%$237/sqft |
Source: MLS PIN #73264730 Report a problem | ||
| 7/20/2024 | Contingent | $319,900$233/sqft |
Source: MLS PIN #73264730 Report a problem | ||
| 7/15/2024 | Listed for sale | $319,900+120.6%$233/sqft |
Source: MLS PIN #73264730 Report a problem | ||
Public tax history
| Year | Property taxes | Tax assessment |
|---|---|---|
| 2025 | $3,601 +3.7% | $239,100 +12.4% |
| 2024 | $3,473 -0.1% | $212,700 +5.6% |
| 2023 | $3,478 +2.3% | $201,500 +14.6% |
Find assessor info on the county website
Neighborhood: 01082
Nearby schools
GreatSchools rating
- 6/10Ware Middle SchoolGrades: 4-6Distance: 2.1 mi
- 2/10Ware Junior/Senior High SchoolGrades: 7-12Distance: 2.1 mi
- 4/10Stanley M Koziol Elementary SchoolGrades: PK-3Distance: 2.1 mi
Get pre-qualified for a loan
At Zillow Home Loans, we can pre-qualify you in as little as 5 minutes with no impact to your credit score.An equal housing lender. NMLS #10287.
Sell for more on Zillow
Get a Zillow Showcase℠ listing at no additional cost and you could sell for .
$372,600
2% more+$7,452
With Zillow Showcase(estimated)$380,052
