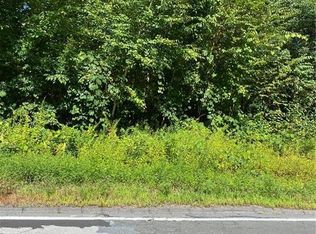Sold for $475,000
$475,000
76 Beach Road, Wolcott, CT 06716
3beds
2,450sqft
Single Family Residence
Built in 2023
0.94 Acres Lot
$542,400 Zestimate®
$194/sqft
$3,384 Estimated rent
Home value
$542,400
$515,000 - $570,000
$3,384/mo
Zestimate® history
Loading...
Owner options
Explore your selling options
What's special
NEW CONSTRUCTION - Wolcott! There's still time to choose your finishes! Enter into this beautiful bright and open home with vaulted living room, dining room and kitchen. Sliders off dining area lead to the Trex deck overlooking an expansive and secluded back yard. Enjoy the privately situated primary suite to one side of the home, complete with two walk-in closets and en-suite bath featuring a tiled shower, dual sink vanity, and linen closet. On the other side of the home, you'll find two additional bedrooms with a shared full bath. The downstairs walkout family room includes sliders to backyard along with the laundry area and 3rd full bath. 2 car garage, paved driveway, city water and city sewer. Conveniently located close to shopping, schools, and parks. Built by Quality Contacting, LLC.
Zillow last checked: 8 hours ago
Listing updated: December 01, 2023 at 08:32am
Listed by:
Renee Meuse Lovley 860-227-8320,
Century 21 AllPoints Realty 860-621-8378
Bought with:
Christine Aquila, RES.0802464
Coldwell Banker Realty
Source: Smart MLS,MLS#: 170585933
Facts & features
Interior
Bedrooms & bathrooms
- Bedrooms: 3
- Bathrooms: 3
- Full bathrooms: 3
Primary bedroom
- Features: Double-Sink, Full Bath, Walk-In Closet(s), Hardwood Floor, Tile Floor
- Level: Main
Bedroom
- Features: Hardwood Floor
- Level: Main
Bedroom
- Features: Hardwood Floor
- Level: Main
Bathroom
- Features: Tub w/Shower, Tile Floor
- Level: Main
Bathroom
- Features: Stall Shower, Tile Floor
- Level: Lower
Dining room
- Features: Vaulted Ceiling(s), Sliders, Hardwood Floor
- Level: Main
Family room
- Features: Sliders, Wall/Wall Carpet
- Level: Lower
Kitchen
- Features: Vaulted Ceiling(s), Kitchen Island, Hardwood Floor
- Level: Main
Living room
- Features: Vaulted Ceiling(s), Hardwood Floor
- Level: Main
Heating
- Forced Air, Propane
Cooling
- Central Air
Appliances
- Included: Oven/Range, Microwave, Refrigerator, Dishwasher, Water Heater, Tankless Water Heater
- Laundry: Lower Level
Features
- Basement: None
- Attic: Access Via Hatch
- Has fireplace: No
Interior area
- Total structure area: 2,450
- Total interior livable area: 2,450 sqft
- Finished area above ground: 2,450
Property
Parking
- Total spaces: 2
- Parking features: Attached, Paved
- Attached garage spaces: 2
- Has uncovered spaces: Yes
Features
- Patio & porch: Deck
Lot
- Size: 0.94 Acres
- Features: Few Trees, Sloped
Details
- Parcel number: 999999999
- Zoning: R-30
Construction
Type & style
- Home type: SingleFamily
- Architectural style: Ranch
- Property subtype: Single Family Residence
Materials
- Vinyl Siding
- Foundation: Concrete Perimeter, Raised
- Roof: Asphalt
Condition
- To Be Built
- New construction: Yes
- Year built: 2023
Details
- Warranty included: Yes
Utilities & green energy
- Sewer: Public Sewer
- Water: Public
Community & neighborhood
Location
- Region: Wolcott
Price history
| Date | Event | Price |
|---|---|---|
| 11/30/2023 | Sold | $475,000+8%$194/sqft |
Source: | ||
| 7/27/2023 | Pending sale | $439,900$180/sqft |
Source: | ||
| 7/21/2023 | Listed for sale | $439,900$180/sqft |
Source: | ||
Public tax history
| Year | Property taxes | Tax assessment |
|---|---|---|
| 2025 | $8,963 +8.6% | $249,460 |
| 2024 | $8,250 +503.1% | $249,460 +481.1% |
| 2023 | $1,368 +3.5% | $42,930 |
Find assessor info on the county website
Neighborhood: 06716
Nearby schools
GreatSchools rating
- 7/10Wakelee SchoolGrades: K-5Distance: 1 mi
- 5/10Tyrrell Middle SchoolGrades: 6-8Distance: 3.6 mi
- 6/10Wolcott High SchoolGrades: 9-12Distance: 0.6 mi
Get pre-qualified for a loan
At Zillow Home Loans, we can pre-qualify you in as little as 5 minutes with no impact to your credit score.An equal housing lender. NMLS #10287.
Sell with ease on Zillow
Get a Zillow Showcase℠ listing at no additional cost and you could sell for —faster.
$542,400
2% more+$10,848
With Zillow Showcase(estimated)$553,248
