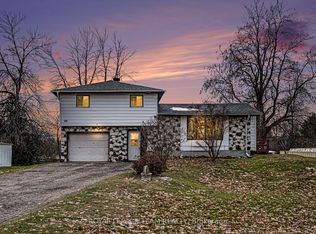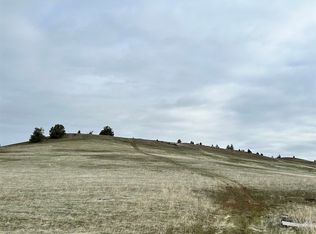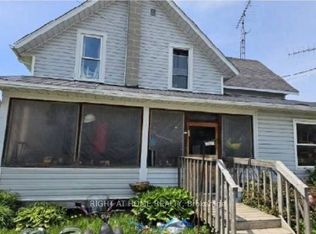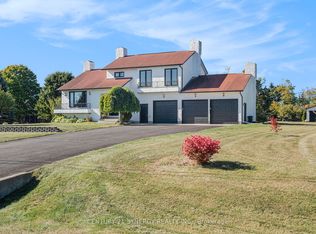3 bedroom high ranch home ideal for your growing family. Beautiful fenced yard with a variety of mature trees and loads of room to play, garden or entertain around the 27' above-ground pool. The main floor hosts a bright and spacious living room with an electric fireplace with hardwood flooring, an eat-in kitchen with ample cabinets and counter space, a dining room with a patio door to the back deck where you can watch the sun go down. 4 pc bath on the main level and a 3 pc on the lower level. The lower level has granny suite potential with a family room, extra-large bedroom with lots of closet space, kitchenette, laundry room, and an entrance to the double garage. Wood pellet stove, Generator, two sheds one with electrical. Yearly utility costs: Heat $280 Propane, Wood Pellets $1050, Hydro $2400, Hot water tank rental $200 and Propane tank rental $100 approximately. Form 244 No conveyance of any offer until 4:00 pm Sunday, October 24th, 2021. 24 hours irrevocable on all offers
This property is off market, which means it's not currently listed for sale or rent on Zillow. This may be different from what's available on other websites or public sources.



