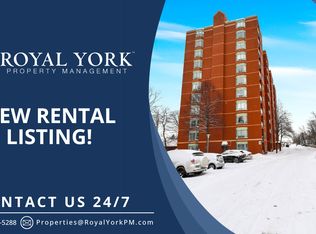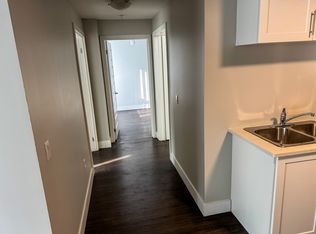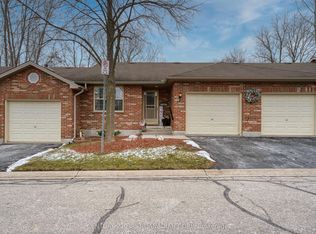Here is an amazing opportunity to have your own private perch to watch the world go by. This awesome, tastefully updated end-unit condo is located in a quiet, well-managed building in Southcrest. Offering lots of light and nice views from large windows, this unit has been tastefully updated with newer laminate flooring, a beautiful kitchen with tons of storage space, tasteful backsplash, and stainless appliances. The large living room is equally suited to entertaining a few friends as it is relaxing at the end of a long day. There is also a nice dining area off the kitchen, plus a balcony to enjoy the outdoors in warmer weather. The windows also have thermal blinds that offer privacy and promote potential energy savings. The two bedrooms are a good size, with the primary having a 3 pc ensuite to complement the 4 pc main bath, and there is in-suite laundry. Located on transit and close to restaurants, shopping and services, everything is close at hand and easy to access. Book a private viewing today!
This property is off market, which means it's not currently listed for sale or rent on Zillow. This may be different from what's available on other websites or public sources.


