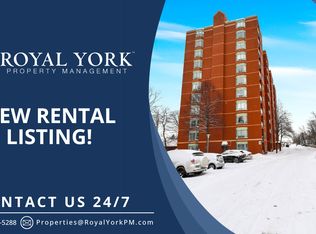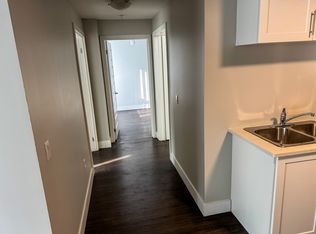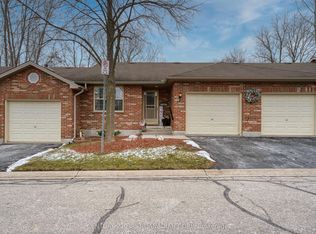Soaring above the city, this 10th floor unit has spectacular views of downtown & south London. Rarely do these top level, corner units become available. Featuring windows not only the back but also on the side of the unit, you'll be able to enjoy natural light all day long. Clean and well kept this 2 bedroom, 2 full bath unit offers tremendous value. In-suite laundry and a walk in closet are a bonus. The building is very well run, featuring well appointed workout room, updated main lobby area, and refreshed elevators. Book your showing today!
This property is off market, which means it's not currently listed for sale or rent on Zillow. This may be different from what's available on other websites or public sources.


