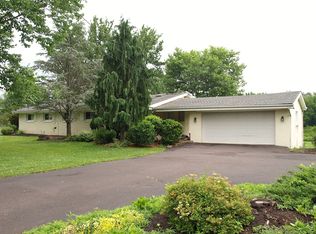Set way off the road, on a maturely landscaped 1.6 acre lot is a custom ranch/cape just waiting for your tour. Come up the long drive and you will instantly feel welcomed. Enter the front door into a spacious family room with a stone fireplace/wood-burning insert and hardwood flooring. To your left is a open concept kitchen and dining area that is just terrific for entertaining. To the right of the family room is a hallway that leads to two bedrooms and a large bathroom. Also off this hall, is another door that leads to the fully finished basement with tile flooring, drop ceiling, and one private room that can be set up as an office, a bedroom ( set up like this now), or even an exercise room. On the second floor, there is the third bedroom, and a huge floored attic space which is great for storage, or if the next owner wanted to expand the size of the house even more. On the main floor you will find another full bath located just off the kitchen, which also houses the laundry closet for easy access and single-story living. Off the dining area is a door that leads to the outdoor deck and the amazing views of the rear yard. Finishing off the house there is also a two car side entry garage with an interior entrance right into the kitchen. This is truly a wonderful property that has been loved for many years and that emotion is very apparent when you tour the property. Set up an appointment, walk the beautiful grounds and see all this house has to offer. 2019-06-27
This property is off market, which means it's not currently listed for sale or rent on Zillow. This may be different from what's available on other websites or public sources.
