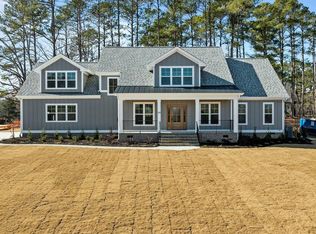Sold for $726,800
$726,800
76 Bar Code Ct, Wendell, NC 27591
4beds
2,984sqft
Single Family Residence, Residential
Built in 2024
1.35 Acres Lot
$728,900 Zestimate®
$244/sqft
$2,537 Estimated rent
Home value
$728,900
$685,000 - $780,000
$2,537/mo
Zestimate® history
Loading...
Owner options
Explore your selling options
What's special
Welcome to Elegant Living in Laurer Ridge featuring Pool Access, Trails, a Pond, and a Playground! Crafted by Royalty Homes, this new construction ranch offers a seamless blend of luxury and comfort. Boasting 4 bedrooms and 3.5 bathrooms, this home features a Primary suite, office, and two additional bedrooms on the main level, all designed with privacy and convenience in mind. Step inside to discover an open-concept living space that is perfect for entertaining and everyday life. The gourmet kitchen is a chef's dream, complete with high-end appliances, ample storage, and a large eat-in dining area. The living area, enriched with gas logs and built-ins, opens to a screened porch and adjoining grilling deck, offering serene views of the wooded lot spanning over an acre.Unwind in style with beautiful flooring throughout the main living areas, adding a touch of elegance to the home. Plus, enjoy the flexibility of a huge unfinished space, ready for your personal touch. Experience the pinnacle of suburban living in Wendell's sought-after Laurer Ridge Subdivision—where luxury meets tranquility.
Zillow last checked: 8 hours ago
Listing updated: October 28, 2025 at 12:27am
Listed by:
Judy Kluczykowski 919-320-7091,
HomeTowne Realty
Bought with:
Kasey Lewis, 300133
HomeTowne Realty
Source: Doorify MLS,MLS#: 10037732
Facts & features
Interior
Bedrooms & bathrooms
- Bedrooms: 4
- Bathrooms: 4
- Full bathrooms: 3
- 1/2 bathrooms: 1
Heating
- Electric, Heat Pump
Cooling
- Electric, Heat Pump
Appliances
- Included: Dishwasher, Gas Range, Microwave, Water Heater
- Laundry: Laundry Room, Main Level
Features
- Bathtub/Shower Combination, Built-in Features, Ceiling Fan(s), Eat-in Kitchen, Granite Counters, Kitchen Island, Kitchen/Dining Room Combination, Pantry, Master Downstairs, Quartz Counters, Smooth Ceilings, Soaking Tub, Walk-In Closet(s), Walk-In Shower
- Flooring: Carpet, Ceramic Tile, Vinyl
- Basement: Crawl Space
- Number of fireplaces: 1
- Fireplace features: Family Room, Gas Log
Interior area
- Total structure area: 2,984
- Total interior livable area: 2,984 sqft
- Finished area above ground: 2,984
- Finished area below ground: 0
Property
Parking
- Total spaces: 2
- Parking features: Garage, Garage Door Opener
- Attached garage spaces: 2
- Uncovered spaces: 2
Features
- Levels: Two
- Stories: 2
- Patio & porch: Deck, Porch, Screened
- Pool features: Association, Community
- Fencing: None
- Has view: Yes
Lot
- Size: 1.35 Acres
Details
- Parcel number: 16J02015H
- Special conditions: Standard
Construction
Type & style
- Home type: SingleFamily
- Architectural style: Transitional
- Property subtype: Single Family Residence, Residential
Materials
- Fiber Cement
- Foundation: Block
- Roof: Shingle
Condition
- New construction: Yes
- Year built: 2024
- Major remodel year: 2024
Utilities & green energy
- Sewer: Septic Tank
- Water: Public
Community & neighborhood
Community
- Community features: Playground, Pool
Location
- Region: Wendell
- Subdivision: Laurer Ridge
HOA & financial
HOA
- Has HOA: Yes
- HOA fee: $640 annually
- Amenities included: Management, Pond Year Round, Pool, Trail(s)
- Services included: None
Price history
| Date | Event | Price |
|---|---|---|
| 1/31/2025 | Sold | $726,800$244/sqft |
Source: | ||
| 12/2/2024 | Pending sale | $726,800$244/sqft |
Source: | ||
| 6/26/2024 | Listed for sale | $726,800$244/sqft |
Source: | ||
Public tax history
| Year | Property taxes | Tax assessment |
|---|---|---|
| 2025 | $3,888 | $612,270 |
Find assessor info on the county website
Neighborhood: 27591
Nearby schools
GreatSchools rating
- 8/10Corinth-Holders Elementary SchoolGrades: PK-5Distance: 4.6 mi
- 5/10Archer Lodge MiddleGrades: 6-8Distance: 2.2 mi
- 6/10Corinth-Holders High SchoolGrades: 9-12Distance: 2.5 mi
Schools provided by the listing agent
- Elementary: Johnston - Corinth Holder
- Middle: Johnston - Archer Lodge
- High: Johnston - Corinth Holder
Source: Doorify MLS. This data may not be complete. We recommend contacting the local school district to confirm school assignments for this home.
Get a cash offer in 3 minutes
Find out how much your home could sell for in as little as 3 minutes with a no-obligation cash offer.
Estimated market value$728,900
Get a cash offer in 3 minutes
Find out how much your home could sell for in as little as 3 minutes with a no-obligation cash offer.
Estimated market value
$728,900
