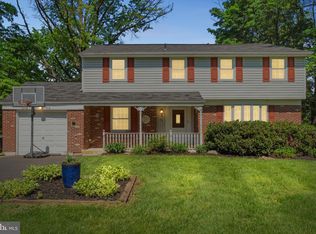Sold for $601,000 on 05/15/24
$601,000
76 Autumn Rd, Churchville, PA 18966
3beds
1,872sqft
Single Family Residence
Built in 1965
0.46 Acres Lot
$642,000 Zestimate®
$321/sqft
$3,218 Estimated rent
Home value
$642,000
$603,000 - $681,000
$3,218/mo
Zestimate® history
Loading...
Owner options
Explore your selling options
What's special
Introducing 76 Autumn Road, a delightful 3-bedroom, 2 1/2-bathroom home in the serene and established neighborhood of Orchard Hill in Churchville. This property exudes curb appeal with its professional landscaping and is situated on a spacious half acre lot. Upon entering, you'll be greeted by a spacious foyer with a double wide coat closet. Step up into the living room with an abundance of natural light that fills the living space, accentuating an inviting atmosphere. The large living room features a brick gas fireplace, creating a warm and welcoming ambiance. Open to the living room is the formal dining room, providing an elegant setting for hosting large gatherings. Both the living room and dining room have hardwood flooring under the carpeting. The eat-in kitchen boasts a charming bay window, offering a picturesque view of the back yard and infuses the space with a sense of tranquility. Step down from the kitchen to the family room. This room has the flexibility to become whatever you would like to use it for. The possibilities are endless. Also in this part of the home you will find a half bath, laundry area with utility sink and access to the one car garage. Back through the family room you will encounter sliding glass doors that lead to the sun drenched sun-room featuring a gas stove. This is the perfect spot to relax and have year-round enjoyment. Journey outside to the expansive patio, surrounded by lush bushes for added privacy. An added bonus is the newer shed in the rear of the yard, providing convenient storage space. Back inside, make your way up to the primary bedroom. This area has two separate closets and a private updated bathroom with a glass door shower. Two additional nicely sized bedrooms and a hall full bathroom complete this level of the home. Of special note are the hardwood floors under the carpeting in each bedroom. Don't miss the opportunity to experience the charm and comfort of this wonderful property in the Council Rock School District. Schedule a showing today.
Zillow last checked: 8 hours ago
Listing updated: May 15, 2024 at 05:02pm
Listed by:
Deana Corrigan 215-850-8792,
Compass RE
Bought with:
Kerry Carr, RS337422
Compass RE
Source: Bright MLS,MLS#: PABU2066266
Facts & features
Interior
Bedrooms & bathrooms
- Bedrooms: 3
- Bathrooms: 3
- Full bathrooms: 2
- 1/2 bathrooms: 1
- Main level bathrooms: 1
Basement
- Area: 0
Heating
- Forced Air, Natural Gas
Cooling
- Central Air, Electric
Appliances
- Included: Microwave, Dishwasher, Dryer, Cooktop, Washer, Water Heater, Gas Water Heater
Features
- Eat-in Kitchen, Formal/Separate Dining Room, Additional Stairway, Kitchen - Table Space, Attic
- Flooring: Hardwood, Carpet, Ceramic Tile, Wood
- Has basement: No
- Number of fireplaces: 1
- Fireplace features: Brick, Gas/Propane
Interior area
- Total structure area: 1,872
- Total interior livable area: 1,872 sqft
- Finished area above ground: 1,872
- Finished area below ground: 0
Property
Parking
- Total spaces: 4
- Parking features: Oversized, Storage, Garage Faces Front, Driveway, Attached
- Attached garage spaces: 1
- Uncovered spaces: 3
Accessibility
- Accessibility features: None
Features
- Levels: Multi/Split,Three
- Stories: 3
- Patio & porch: Patio, Porch
- Exterior features: Storage
- Pool features: None
Lot
- Size: 0.46 Acres
- Dimensions: 100.00 x 200.00
- Features: Landscaped, Rear Yard
Details
- Additional structures: Above Grade, Below Grade
- Parcel number: 31007084
- Zoning: R2
- Special conditions: Standard
Construction
Type & style
- Home type: SingleFamily
- Property subtype: Single Family Residence
Materials
- Frame
- Foundation: Slab, Crawl Space
- Roof: Shingle
Condition
- New construction: No
- Year built: 1965
Utilities & green energy
- Sewer: Public Sewer
- Water: Public
Community & neighborhood
Location
- Region: Churchville
- Subdivision: Orchard Hill
- Municipality: NORTHAMPTON TWP
Other
Other facts
- Listing agreement: Exclusive Right To Sell
- Listing terms: Cash,Conventional,FHA,VA Loan
- Ownership: Fee Simple
Price history
| Date | Event | Price |
|---|---|---|
| 5/15/2024 | Sold | $601,000+9.3%$321/sqft |
Source: | ||
| 4/14/2024 | Pending sale | $550,000$294/sqft |
Source: | ||
| 4/11/2024 | Listed for sale | $550,000$294/sqft |
Source: | ||
Public tax history
| Year | Property taxes | Tax assessment |
|---|---|---|
| 2025 | $5,596 +2.3% | $27,880 |
| 2024 | $5,471 +8.1% | $27,880 |
| 2023 | $5,061 +0.9% | $27,880 |
Find assessor info on the county website
Neighborhood: 18966
Nearby schools
GreatSchools rating
- 6/10Maureen M Welch El SchoolGrades: K-6Distance: 0.5 mi
- 6/10Holland Middle SchoolGrades: 7-8Distance: 3.4 mi
- 9/10Council Rock High School SouthGrades: 9-12Distance: 3.2 mi
Schools provided by the listing agent
- Elementary: Maureen M Welch
- Middle: Holland
- High: Council Rock High School South
- District: Council Rock
Source: Bright MLS. This data may not be complete. We recommend contacting the local school district to confirm school assignments for this home.

Get pre-qualified for a loan
At Zillow Home Loans, we can pre-qualify you in as little as 5 minutes with no impact to your credit score.An equal housing lender. NMLS #10287.
Sell for more on Zillow
Get a free Zillow Showcase℠ listing and you could sell for .
$642,000
2% more+ $12,840
With Zillow Showcase(estimated)
$654,840