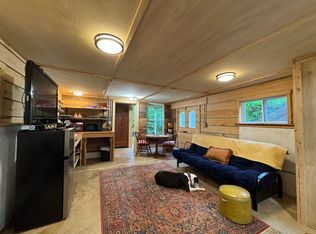Closed
$435,000
76 Archer Rd, Saluda, NC 28773
3beds
2,316sqft
Single Family Residence
Built in 1972
2.03 Acres Lot
$435,500 Zestimate®
$188/sqft
$2,674 Estimated rent
Home value
$435,500
Estimated sales range
Not available
$2,674/mo
Zestimate® history
Loading...
Owner options
Explore your selling options
What's special
Privacy, views and space for all your people and hobbies less than two miles from the heart of Saluda! Take advantage of Saluda's lovely four seasons with multiple outdoor living spaces including a screened porch, a covered porch, a deck, a courtyard in the back and a lovely fire pit out front. Beautiful mountain views in winter! Inside this 2316 square foot home you'll find three bedrooms, two and half baths, a great room on the main level, a family room downstairs, and an office just off the kitchen. Features hardwood floors, exposed beams, picture windows and artistic touches! In addition, there are two more large workshops totaling 796 square feet, one is currently outfitted as a pottery studio. Both have outdoor entrances. There is plenty of room to park your toys between the one car attached garage, the two car detached carport, the RV parking space with power and water, and the 12x47 shed out back. The circular drive makes it easy to turn around your camper or trailer.
Zillow last checked: 8 hours ago
Listing updated: August 18, 2025 at 09:46am
Listing Provided by:
Kimberly Gage Kimberly@lookingglassrealty.com,
Looking Glass Realty, Saluda
Bought with:
Crystal Gardner
Gardner Group Realty
Source: Canopy MLS as distributed by MLS GRID,MLS#: 4252505
Facts & features
Interior
Bedrooms & bathrooms
- Bedrooms: 3
- Bathrooms: 3
- Full bathrooms: 2
- 1/2 bathrooms: 1
Primary bedroom
- Level: Upper
Bedroom s
- Level: Upper
Bedroom s
- Level: Lower
Bathroom half
- Level: Main
Bathroom full
- Level: Upper
Bathroom full
- Level: Lower
Breakfast
- Level: Main
Dining room
- Level: Main
Family room
- Level: Lower
Kitchen
- Level: Main
Kitchen
- Level: Main
Laundry
- Level: Upper
Living room
- Level: Main
Office
- Level: Main
Workshop
- Level: Lower
Heating
- Baseboard, Ductless, Wood Stove
Cooling
- Ductless, Zoned
Appliances
- Included: Dishwasher, Gas Range, Microwave, Refrigerator, Washer/Dryer
- Laundry: Inside, Laundry Room, Upper Level
Features
- Walk-In Pantry
- Flooring: Tile, Wood
- Basement: Basement Garage Door,Basement Shop,Exterior Entry,Interior Entry,Walk-Out Access,Walk-Up Access
- Fireplace features: Living Room, Pellet Stove, Wood Burning, Wood Burning Stove
Interior area
- Total structure area: 1,600
- Total interior livable area: 2,316 sqft
- Finished area above ground: 1,600
- Finished area below ground: 716
Property
Parking
- Total spaces: 3
- Parking features: Attached Garage
- Attached garage spaces: 1
- Carport spaces: 2
- Covered spaces: 3
Features
- Levels: Two
- Stories: 2
- Patio & porch: Covered, Deck, Front Porch, Screened
- Has view: Yes
- View description: Mountain(s), Winter
Lot
- Size: 2.03 Acres
- Features: Private, Views
Details
- Additional structures: Outbuilding, Workshop
- Parcel number: P533
- Zoning: MX
- Special conditions: Standard
- Other equipment: Fuel Tank(s)
Construction
Type & style
- Home type: SingleFamily
- Property subtype: Single Family Residence
Materials
- Wood
- Roof: Composition
Condition
- New construction: No
- Year built: 1972
Utilities & green energy
- Sewer: Other - See Remarks
- Water: Well
- Utilities for property: Cable Available, Electricity Connected, Phone Connected, Wired Internet Available
Community & neighborhood
Location
- Region: Saluda
- Subdivision: Hideaway Acres
HOA & financial
HOA
- Association name: Road Maintenance
Other
Other facts
- Listing terms: Cash,Conventional,Exchange,FHA,VA Loan
- Road surface type: Gravel
Price history
| Date | Event | Price |
|---|---|---|
| 8/18/2025 | Sold | $435,000-3.3%$188/sqft |
Source: | ||
| 5/30/2025 | Listed for sale | $449,900+157.1%$194/sqft |
Source: | ||
| 4/18/2011 | Sold | $175,000$76/sqft |
Source: Public Record Report a problem | ||
Public tax history
| Year | Property taxes | Tax assessment |
|---|---|---|
| 2025 | $1,105 +6.9% | $183,630 +29.5% |
| 2024 | $1,033 +1.4% | $141,760 |
| 2023 | $1,019 +4.4% | $141,760 |
Find assessor info on the county website
Neighborhood: 28773
Nearby schools
GreatSchools rating
- 7/10Saluda Elementary SchoolGrades: PK-5Distance: 0.9 mi
- 4/10Polk County Middle SchoolGrades: 6-8Distance: 10.7 mi
- 4/10Polk County High SchoolGrades: 9-12Distance: 9 mi
Schools provided by the listing agent
- Elementary: Saluda
- Middle: Polk
- High: Polk
Source: Canopy MLS as distributed by MLS GRID. This data may not be complete. We recommend contacting the local school district to confirm school assignments for this home.
Get pre-qualified for a loan
At Zillow Home Loans, we can pre-qualify you in as little as 5 minutes with no impact to your credit score.An equal housing lender. NMLS #10287.
