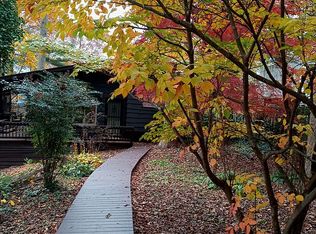Ranch/slit level style renovated 1370 square foot home in cozy and peaceful neighborhood. 3 bedrooms,1 1/2 baths, finished basement/living area w full laundry room. Buyers agent commission paid!!!
This property is off market, which means it's not currently listed for sale or rent on Zillow. This may be different from what's available on other websites or public sources.
