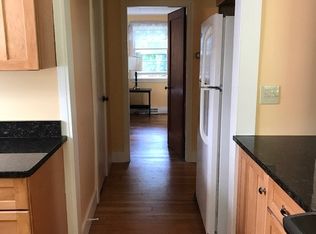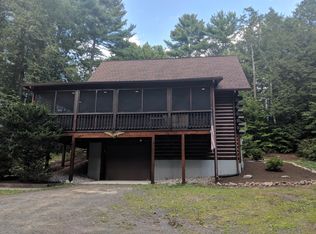Sold for $400,000 on 03/13/24
$400,000
76 Amherst Rd, Pelham, MA 01002
4beds
1,622sqft
Single Family Residence
Built in 1880
8.6 Acres Lot
$417,800 Zestimate®
$247/sqft
$3,168 Estimated rent
Home value
$417,800
$376,000 - $460,000
$3,168/mo
Zestimate® history
Loading...
Owner options
Explore your selling options
What's special
Minutes away from the center of Amherst, this Federal style home sits pridefully on almost 9 acres. Consisting of fruit bushes, perennials, meadows and tall standing timber, there are endless illustrations of nature's beauty. Follow one of the walking trails and you'll be greeted by the roaring Amethyst Brook and Buffam Falls canyon & conservation making for the perfect summer day oasis. Tucked alongside the house stands a Victorian-style, iron framed Greenhouse donated by Smith College Horticultural dept. supported by a concrete block foundation and has a convenient wood stove. This sizeable attribute could easily be transformed into a gardener's dream or ideal entertainment setting. Step inside and notice a fresh template that boasts modern, chic touches while showing off the home's timeless, original finishes. The main level offers a classic, smooth layout leading to the upstairs which homes 4 bedrooms and plenty of historic charm. SEE attachment for photos of Amethyst Brook
Zillow last checked: 8 hours ago
Listing updated: March 13, 2024 at 01:13pm
Listed by:
Kimberly Allen Team,
Berkshire Hathaway HomeServices Realty Professionals 413-213-1500,
Anna Marsh 413-459-3457
Bought with:
Kimberly Allen Team
Berkshire Hathaway HomeServices Realty Professionals
Source: MLS PIN,MLS#: 73173114
Facts & features
Interior
Bedrooms & bathrooms
- Bedrooms: 4
- Bathrooms: 2
- Full bathrooms: 2
Primary bedroom
- Features: Closet/Cabinets - Custom Built, Flooring - Hardwood
- Level: Second
Bedroom 2
- Features: Closet/Cabinets - Custom Built, Flooring - Hardwood
- Level: Second
Bedroom 3
- Features: Closet, Flooring - Hardwood
- Level: Second
Bedroom 4
- Features: Closet, Flooring - Hardwood
- Level: Second
Bathroom 1
- Features: Bathroom - Full, Bathroom - With Shower Stall, Flooring - Vinyl
- Level: First
Bathroom 2
- Features: Bathroom - Full, Bathroom - With Tub, Flooring - Vinyl
- Level: Second
Dining room
- Features: Flooring - Vinyl
- Level: Main,First
Kitchen
- Features: Flooring - Vinyl, Country Kitchen, Gas Stove
- Level: Main,First
Living room
- Features: Flooring - Hardwood
- Level: Main,First
Heating
- Baseboard, Oil
Cooling
- None
Appliances
- Laundry: Dryer Hookup - Electric, Washer Hookup, Main Level, First Floor, Electric Dryer Hookup
Features
- Mud Room, Internet Available - Unknown
- Flooring: Vinyl, Laminate, Hardwood, Flooring - Vinyl
- Windows: Storm Window(s)
- Basement: Full,Walk-Out Access,Interior Entry,Garage Access
- Has fireplace: No
Interior area
- Total structure area: 1,622
- Total interior livable area: 1,622 sqft
Property
Parking
- Total spaces: 10
- Parking features: Attached, Storage, Workshop in Garage, Barn, Off Street, Unpaved
- Attached garage spaces: 2
- Uncovered spaces: 8
Features
- Patio & porch: Deck, Patio
- Exterior features: Deck, Patio, Rain Gutters, Storage, Greenhouse, Professional Landscaping, Fruit Trees, Garden, Stone Wall, Other
- Has view: Yes
- View description: Scenic View(s)
- Waterfront features: Stream
Lot
- Size: 8.60 Acres
- Features: Wooded, Cleared, Farm, Level, Other
Details
- Additional structures: Greenhouse
- Parcel number: 3056559
- Zoning: RES
Construction
Type & style
- Home type: SingleFamily
- Architectural style: Colonial,Federal
- Property subtype: Single Family Residence
Materials
- Frame
- Foundation: Block, Stone
- Roof: Shingle
Condition
- Year built: 1880
Utilities & green energy
- Sewer: Private Sewer
- Water: Private
- Utilities for property: for Gas Range, for Electric Dryer, Washer Hookup
Community & neighborhood
Community
- Community features: Public Transportation, Shopping, Park, Walk/Jog Trails, Golf, Bike Path, Conservation Area, Private School, Public School, University
Location
- Region: Pelham
Other
Other facts
- Listing terms: Estate Sale
- Road surface type: Paved
Price history
| Date | Event | Price |
|---|---|---|
| 3/13/2024 | Sold | $400,000-7%$247/sqft |
Source: MLS PIN #73173114 Report a problem | ||
| 12/23/2023 | Pending sale | $429,900$265/sqft |
Source: BHHS broker feed #73173114 Report a problem | ||
| 12/9/2023 | Contingent | $429,900$265/sqft |
Source: MLS PIN #73173114 Report a problem | ||
| 10/23/2023 | Listed for sale | $429,900$265/sqft |
Source: MLS PIN #73173114 Report a problem | ||
Public tax history
| Year | Property taxes | Tax assessment |
|---|---|---|
| 2025 | $4,826 -9.3% | $284,400 -6.3% |
| 2024 | $5,319 +4.7% | $303,600 +6.8% |
| 2023 | $5,079 -5.2% | $284,400 +9.2% |
Find assessor info on the county website
Neighborhood: 01002
Nearby schools
GreatSchools rating
- 8/10Pelham Elementary SchoolGrades: K-6Distance: 0.3 mi
- 5/10Amherst Regional Middle SchoolGrades: 7-8Distance: 2.5 mi
- 8/10Amherst Regional High SchoolGrades: 9-12Distance: 2.6 mi

Get pre-qualified for a loan
At Zillow Home Loans, we can pre-qualify you in as little as 5 minutes with no impact to your credit score.An equal housing lender. NMLS #10287.
Sell for more on Zillow
Get a free Zillow Showcase℠ listing and you could sell for .
$417,800
2% more+ $8,356
With Zillow Showcase(estimated)
$426,156
