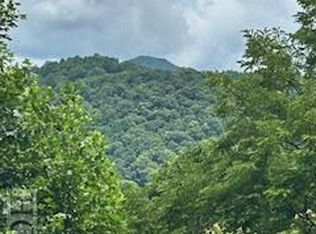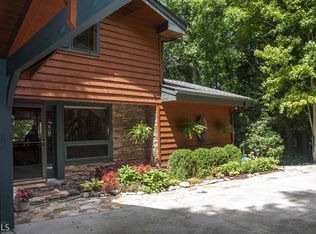If you're looking for a private and spacious home with a million dollar view that's close to Dillard Rd., look no further. This three bedroom, three bath custom home features a northwest, layered mountain view that you will never grow tired of. The privacy of a split floor plan makes it the perfect home for hosting family and friends. The great room includes custom millwork; built-in bookcases; vaulted ceilings; and a beautiful stacked-stone, wood-burning fireplace. Pristine wood floors through most rooms. The bright downstairs contains another 2,400 sf ready for finishing into additional bedrooms or play space, and includes a full bath, full-size windows and sliding doors onto a private deck. Additional outdoor living spaces includes first floor deck plus a large screened in sunroom with a vaulted ceiling. This house has immediate access to Dillard Road and is just minutes from Highlands and Dillard. New roof, furnace and A/C in 2015.
This property is off market, which means it's not currently listed for sale or rent on Zillow. This may be different from what's available on other websites or public sources.

