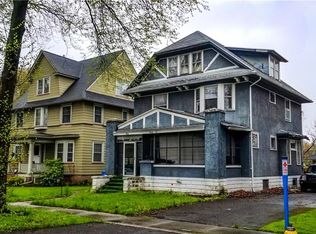Closed
$185,000
76 Albemarle St, Rochester, NY 14613
4beds
1,944sqft
Single Family Residence
Built in 1920
6,817.14 Square Feet Lot
$210,900 Zestimate®
$95/sqft
$2,061 Estimated rent
Home value
$210,900
$196,000 - $226,000
$2,061/mo
Zestimate® history
Loading...
Owner options
Explore your selling options
What's special
This home offers boundless possibilities, boasting spacious living and 4 bedrooms in a prime Rochester location. Step inside to a bright and inviting living space flooded with natural light. The main floor features a large kitchen, and a generous dining area for gatherings. Upstairs, four bedrooms provide ample space for everyone. The full basement offers endless storage or recreation potential. A fully fenced backyard is a canvas for creating your dream outdoor oasis. Plus, the partially finished attic holds exciting possibilities to create your personalized retreat. Embrace the potential and make it your own! Home is sold as is. Delayed Negotiations begin 09/25/2023 at 5:00 pm
Zillow last checked: 8 hours ago
Listing updated: November 18, 2023 at 10:36am
Listed by:
Kimberly Paulene Hogue 585-280-6916,
Redfin Real Estate
Bought with:
Non MLS Subscriber
Non MLS
Source: NYSAMLSs,MLS#: R1499390 Originating MLS: Rochester
Originating MLS: Rochester
Facts & features
Interior
Bedrooms & bathrooms
- Bedrooms: 4
- Bathrooms: 2
- Full bathrooms: 1
- 1/2 bathrooms: 1
- Main level bathrooms: 1
Heating
- Gas
Cooling
- Wall Unit(s)
Appliances
- Included: Gas Cooktop, Gas Water Heater, Refrigerator
Features
- Den, Entrance Foyer, Eat-in Kitchen
- Flooring: Tile, Varies
- Basement: Full
- Has fireplace: No
Interior area
- Total structure area: 1,944
- Total interior livable area: 1,944 sqft
Property
Parking
- Parking features: No Garage
Features
- Patio & porch: Enclosed, Porch
- Exterior features: Blacktop Driveway
Lot
- Size: 6,817 sqft
- Dimensions: 50 x 136
- Features: Residential Lot
Details
- Parcel number: 26140009059000030290000000
- Special conditions: Standard
Construction
Type & style
- Home type: SingleFamily
- Architectural style: Two Story
- Property subtype: Single Family Residence
Materials
- Shake Siding
- Foundation: Block
Condition
- Resale
- Year built: 1920
Utilities & green energy
- Sewer: Connected
- Water: Connected, Public
- Utilities for property: Sewer Connected, Water Connected
Community & neighborhood
Location
- Region: Rochester
- Subdivision: Blvd Lt Assn
Other
Other facts
- Listing terms: Cash,Conventional,FHA,VA Loan
Price history
| Date | Event | Price |
|---|---|---|
| 11/15/2023 | Sold | $185,000$95/sqft |
Source: | ||
| 9/30/2023 | Pending sale | $185,000$95/sqft |
Source: | ||
| 9/29/2023 | Contingent | $185,000$95/sqft |
Source: | ||
| 9/21/2023 | Listed for sale | $185,000+105.8%$95/sqft |
Source: | ||
| 12/30/2010 | Sold | $89,900+259.6%$46/sqft |
Source: Public Record Report a problem | ||
Public tax history
| Year | Property taxes | Tax assessment |
|---|---|---|
| 2024 | -- | $143,200 +32.6% |
| 2023 | -- | $108,000 |
| 2022 | -- | $108,000 |
Find assessor info on the county website
Neighborhood: Maplewood
Nearby schools
GreatSchools rating
- 3/10School 7 Virgil GrissomGrades: PK-6Distance: 0.4 mi
- 2/10School 58 World Of Inquiry SchoolGrades: PK-12Distance: 2.7 mi
- 5/10School 54 Flower City Community SchoolGrades: PK-6Distance: 1.3 mi
Schools provided by the listing agent
- District: Rochester
Source: NYSAMLSs. This data may not be complete. We recommend contacting the local school district to confirm school assignments for this home.
