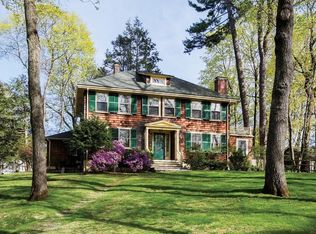This beautiful home is in a top Waban location, under a mile to the village, T and Angier. It offers central air, a two car garage, a large level yard, and gorgeously renovated kitchen & bathrooms. Off the foyer is the oversized dining room with a fireplace and French doors to the patio & yard, along with a door to the sun-filled living room. Across the foyer is the great family room that leads to the luxurious 2017-renovated kitchen with custom cabinetry, an island with breakfast bar and Thermador appliances. Off the kitchen are a laundry room & custom outfitted mudroom, both renovated in 2017. The mudroom has a door to the renovated powder room and a breezeway only steps to the garage. On the 2nd level is the tranquil primary bedroom with an enviable renovated en suite bathroom. This level has 3 more bedrooms, 1 with a walk-in closet, and another renovated full bath. The 3rd level has another bedroom and full bathroom. The unfinished basement has expansion potential & ample storage.
This property is off market, which means it's not currently listed for sale or rent on Zillow. This may be different from what's available on other websites or public sources.
