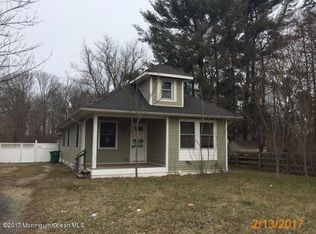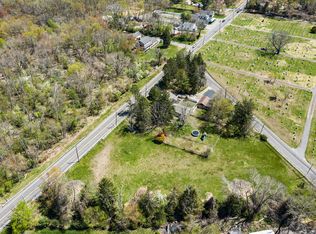CONTRACTOR, HOBBIEST, CAR ENTHUSIAST? Set Back off the Road Sits this Gorgeous CUSTOM BUILT HOME on 2.5 ACRES with 2 Car Garage PLUS another DETACHED 3 CAR GARAGE. Sit and Relax on your Beautiful Mahagany Front Porch. Large Eat-In Kitchen with WOODBURNING STOVE. Family Room with WOODBURNING FIREPLACE. HARDWOOD FLOORS Throughout 2nd Floor, as well as Living, Dining & Family Rooms. Master with Walk-In Closet, Private Bath with JETTED TUB & Separate Shower. 13 Mo. HWA Home Warranty Included. Many Custom Touches Throughout... Do Not Miss this Unique Offering. Call Today!
This property is off market, which means it's not currently listed for sale or rent on Zillow. This may be different from what's available on other websites or public sources.

