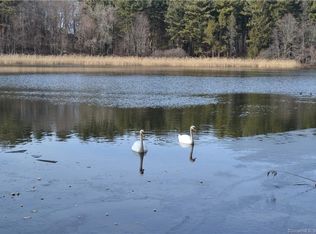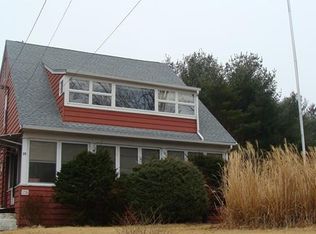Enjoy the breathtaking lake views from this 4 bedroom 3.5 bath A frame home. The main floor offers an open concept floor plan featuring a living room with wood burning fireplace, dining room, and kitchen with granite countertops, island with additional seating, and stainless steel appliances. You also will find a full bath, laundry room, and an additional bedroom on this level. Enjoy lake views from the living space via floor to ceiling windows in the rear of the home. Upstairs is a loft space perfect for a home office or play space. The master bedroom suite offers a sitting area, tray ceiling, walk in closet, and a full en-suite. There are also 2 additional bedrooms and a full bathroom on this level. The finished walk out lower level has a game room, a movie theater, and a half bath. There are sliders off the living room that lead to a wrap around deck with beautiful lake views. Walk to the water and enjoy fishing, kayaking, and paddle boarding. Motorized watercraft are not allowed on the lake. Enjoy lake living all year around.
This property is off market, which means it's not currently listed for sale or rent on Zillow. This may be different from what's available on other websites or public sources.


