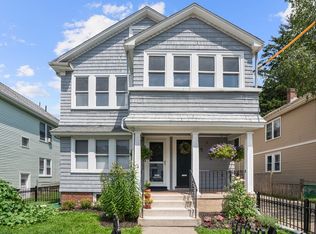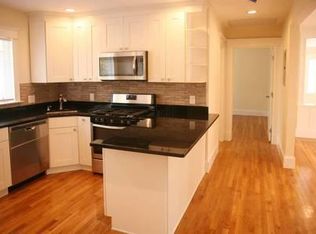Beautiful newly renovated 2 family house in Roslindale perfect for either an owner-occupant or investor looking for a turn-key property. Each unit has updated plumbing, electric, new HVAC, & all new kitchens & baths. Unit 1 is a traditionally laid out 2bed/1bath with full size living room & dining room, & large master bedroom with double closets. Sunny second floor unit has extra bedroom/office in the front. Both kitchens feature all new white shaker cabinets, black granite countertops, & brand new stainless steel appliances. The units are freshly painted, have new recessed lighting, crown moulding, & gleaming hardwood floors throughout. Each unit has a back porch, and a beautiful shared backyard. Garage parking for 2 cars, and 2 additional tandem driveway spots. This is a wonderful location, walking distance to Roslindale Square which is home to many locally owned shops, restaurants, 2 breweries, a year-round Farmer's Market, and the Commuter Rail - only 3 stops to downtown Boston.
This property is off market, which means it's not currently listed for sale or rent on Zillow. This may be different from what's available on other websites or public sources.

