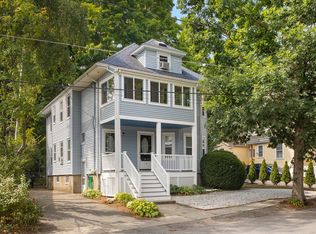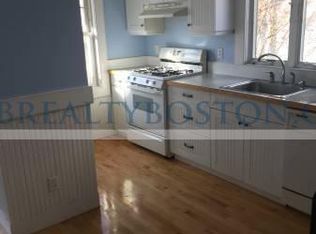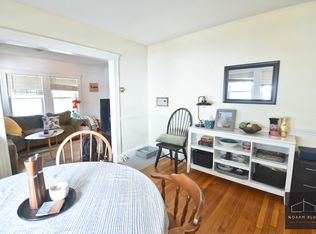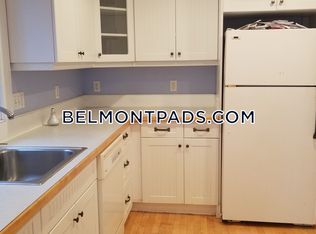Sold for $1,325,000
Street View
$1,325,000
76-78 Unity Ave, Belmont, MA 02478
5beds
3baths
2,646sqft
MultiFamily
Built in 1912
-- sqft lot
$1,356,200 Zestimate®
$501/sqft
$3,198 Estimated rent
Home value
$1,356,200
$1.25M - $1.48M
$3,198/mo
Zestimate® history
Loading...
Owner options
Explore your selling options
What's special
76-78 Unity Ave, Belmont, MA 02478 is a multi family home that contains 2,646 sq ft and was built in 1912. It contains 5 bedrooms and 3 bathrooms. This home last sold for $1,325,000 in October 2024.
The Zestimate for this house is $1,356,200. The Rent Zestimate for this home is $3,198/mo.
Facts & features
Interior
Bedrooms & bathrooms
- Bedrooms: 5
- Bathrooms: 3
Heating
- Gas
Interior area
- Total interior livable area: 2,646 sqft
Property
Features
- Exterior features: Other
Lot
- Size: 4,791 sqft
Details
- Parcel number: BELMM02P000050S
Construction
Type & style
- Home type: MultiFamily
Materials
- Frame
Condition
- Year built: 1912
Community & neighborhood
Location
- Region: Belmont
Price history
| Date | Event | Price |
|---|---|---|
| 10/2/2024 | Sold | $1,325,000+376.6%$501/sqft |
Source: Agent Provided Report a problem | ||
| 12/7/1987 | Sold | $278,000$105/sqft |
Source: Public Record Report a problem | ||
Public tax history
| Year | Property taxes | Tax assessment |
|---|---|---|
| 2025 | $13,771 +3.3% | $1,209,000 -4.2% |
| 2024 | $13,327 +0.7% | $1,262,000 +7.2% |
| 2023 | $13,229 +5.8% | $1,177,000 +8.8% |
Find assessor info on the county website
Neighborhood: 02478
Nearby schools
GreatSchools rating
- 7/10Winthrop L Chenery Middle SchoolGrades: 5-8Distance: 0.8 mi
- 10/10Belmont High SchoolGrades: 9-12Distance: 1.3 mi
- 8/10Roger Wellington Elementary SchoolGrades: PK-4Distance: 1.2 mi
Get a cash offer in 3 minutes
Find out how much your home could sell for in as little as 3 minutes with a no-obligation cash offer.
Estimated market value$1,356,200
Get a cash offer in 3 minutes
Find out how much your home could sell for in as little as 3 minutes with a no-obligation cash offer.
Estimated market value
$1,356,200



