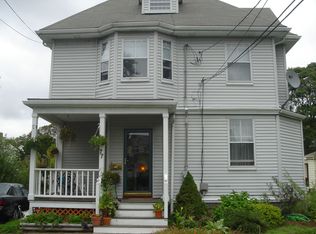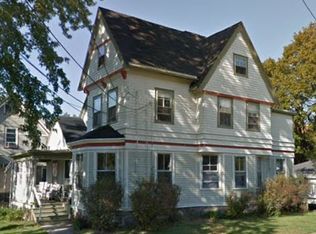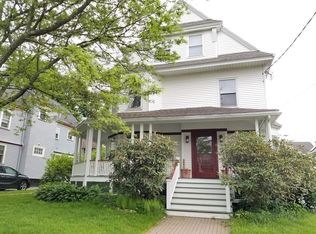Unique and rarely available Multi Family home located in the Newtonville historic district. This wonderful home combines dramatic & open areas w/traditional and Victorian details creating 2 unique units. The 2nd floor owners unit has been beautifully renovated and includes 3 BRs, 2.5 baths & 2 levels. High ceilings, HW floors plus an abundance of windows provide great light to the open floor plan. The space includes a fire-placed LR, family room and fabulous kitchen w/treetop views. An open staircase leads to the upper level that is lofted to the floor below. A lovely master suite includes a full bath w/glass shower plus 2 good sized closets. 2 additional BRs, half bath w/laundry and an office complete this spectacular unit. The 1st flr unit is loaded w/Victorian charm and includes a pretty LR, DR w/FP & inviting foyer. 2 nice BRs, 1 w/full bath, in addition to a modern kitchen & pantry complete this unit. Not to be missed is the finished basement & wrap around porch! Lots of storage!
This property is off market, which means it's not currently listed for sale or rent on Zillow. This may be different from what's available on other websites or public sources.


