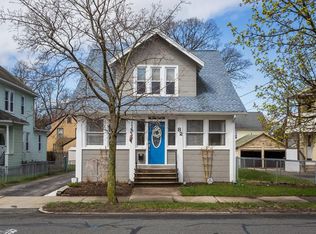This beautiful two-family home will not last! Planning to live on one floor and rent out the other? Or perhaps owning an investment property, either way, the rental income potential is amazing. Gorgeous hardwood floors shining up at you and large open rooms make this home the perfect buy. With a two-car garage, this is truly a must-see. All offers being presented Sunday at 6:00 pm, a decision by Monday morning.
This property is off market, which means it's not currently listed for sale or rent on Zillow. This may be different from what's available on other websites or public sources.
