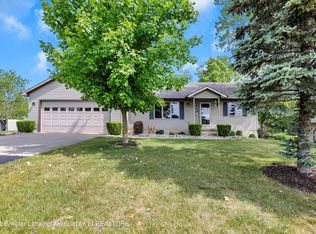Sold for $233,500 on 11/07/25
$233,500
7599 E Alward Rd, Laingsburg, MI 48848
2beds
872sqft
Single Family Residence
Built in 1953
1.16 Acres Lot
$235,300 Zestimate®
$268/sqft
$1,344 Estimated rent
Home value
$235,300
$191,000 - $292,000
$1,344/mo
Zestimate® history
Loading...
Owner options
Explore your selling options
What's special
WOW! COMPLETELY UPDATED ranch home on just over an acre of property in the Laingsburg School District! This adorable two-bedroom, one-bath home has been beautifully redone from top to bottom and is truly move-in ready! With a great open floor plan, the kitchen is all new with all new cabinets, new countertops, new flooring and brand new appliances. The living room is spacious and filled with natural light from the brand new picture window overlooking the yard. The full bath has been completely remodeled with a new vanity, tub/shower, sink, and fixtures. The bedrooms are a great size, and every detail has been touched...new flooring, new windows & trim, and lighting throughout. Outside, enjoy the paved road setting, mature trees for shade, and plenty of open yard to spread out. The large 2.5 car garage offers excellent storage and convenience, as well as the redone mudroom. There is also a 15x20 shed, perfect for more storage as well as an extended 12x20 patio with a firepit area in the backyard, perfect for entertaining! Newer fenced yard as well as a brand new septic system and drainfield in 2022. Whether you're downsizing, buying your first home, or just looking for a quiet setting with modern updates, this home is a perfect fit! Great location, close to town and restaurants with the perfect country setting, call for your personal tour today!
Zillow last checked: 8 hours ago
Listing updated: November 10, 2025 at 07:30am
Listed by:
Missy Lord 517-669-8118,
RE/MAX Real Estate Professionals Dewitt
Bought with:
Dina Sabuda
Source: Greater Lansing AOR,MLS#: 291732
Facts & features
Interior
Bedrooms & bathrooms
- Bedrooms: 2
- Bathrooms: 1
- Full bathrooms: 1
Primary bedroom
- Level: First
- Area: 146.16 Square Feet
- Dimensions: 12.6 x 11.6
Bedroom 2
- Level: First
- Area: 134.56 Square Feet
- Dimensions: 11.6 x 11.6
Dining room
- Description: kitchen/combo
- Level: First
- Area: 183.92 Square Feet
- Dimensions: 15.2 x 12.1
Kitchen
- Level: First
- Area: 183.92 Square Feet
- Dimensions: 15.2 x 12.1
Living room
- Level: First
- Area: 225.72 Square Feet
- Dimensions: 19.8 x 11.4
Heating
- Propane
Cooling
- Exhaust Fan
Appliances
- Included: Refrigerator, Range, Oven, Dishwasher
- Laundry: Lower Level
Features
- Ceiling Fan(s)
- Basement: Full
- Has fireplace: No
Interior area
- Total structure area: 1,744
- Total interior livable area: 872 sqft
- Finished area above ground: 872
- Finished area below ground: 0
Property
Parking
- Total spaces: 2
- Parking features: Attached, Garage
- Attached garage spaces: 2
Features
- Levels: One
- Stories: 1
- Patio & porch: Patio, Porch
- Fencing: Back Yard
Lot
- Size: 1.16 Acres
- Dimensions: 192 x 264
- Features: Back Yard, Front Yard
Details
- Foundation area: 872
- Parcel number: 1914002210002560
- Zoning description: Zoning
Construction
Type & style
- Home type: SingleFamily
- Architectural style: Ranch
- Property subtype: Single Family Residence
Materials
- Aluminum Siding
- Roof: Shingle
Condition
- Year built: 1953
Utilities & green energy
- Sewer: Septic Tank
- Water: Well
Community & neighborhood
Security
- Security features: Smoke Detector(s)
Location
- Region: Laingsburg
- Subdivision: None
Other
Other facts
- Listing terms: Cash,Conventional
- Road surface type: Paved
Price history
| Date | Event | Price |
|---|---|---|
| 11/7/2025 | Sold | $233,500-2.5%$268/sqft |
Source: | ||
| 10/29/2025 | Pending sale | $239,500$275/sqft |
Source: | ||
| 10/9/2025 | Contingent | $239,500$275/sqft |
Source: | ||
| 10/3/2025 | Listed for sale | $239,500+16.8%$275/sqft |
Source: | ||
| 6/30/2023 | Sold | $205,000+7.9%$235/sqft |
Source: | ||
Public tax history
Tax history is unavailable.
Neighborhood: 48848
Nearby schools
GreatSchools rating
- 7/10Laingsburg Elementary SchoolGrades: K-5Distance: 3 mi
- 7/10Laingsburg Middle SchoolGrades: 6-8Distance: 3.1 mi
- 9/10Laingsburg High SchoolGrades: 9-12Distance: 3.6 mi
Schools provided by the listing agent
- High: Laingsburg
- District: Laingsburg
Source: Greater Lansing AOR. This data may not be complete. We recommend contacting the local school district to confirm school assignments for this home.

Get pre-qualified for a loan
At Zillow Home Loans, we can pre-qualify you in as little as 5 minutes with no impact to your credit score.An equal housing lender. NMLS #10287.
Sell for more on Zillow
Get a free Zillow Showcase℠ listing and you could sell for .
$235,300
2% more+ $4,706
With Zillow Showcase(estimated)
$240,006