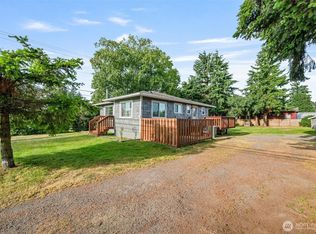Classic Craftsman country home with Dream Shop. Enjoy over 2600 sq ft home Beautifully remodeled from the studs out New flooring, paint, roof, windows, furnace, w/h. Features: 5 bedrooms & office plus Great Room, separate family room, new kitchen -w- granite counter tops, stainless appliances. Outside- covered Front porch to enjoy your morning coffee or spacious back deck overlooking the circular drive. Perched on over 1/2 acre with a Brand New Shop . . Come See Country Living at its best!!
This property is off market, which means it's not currently listed for sale or rent on Zillow. This may be different from what's available on other websites or public sources.
