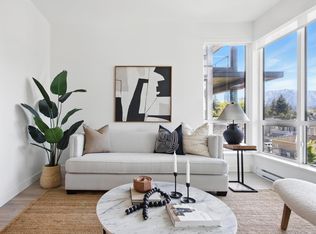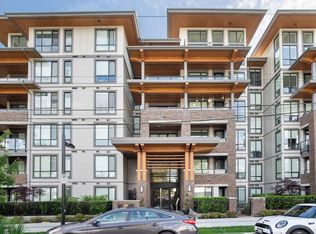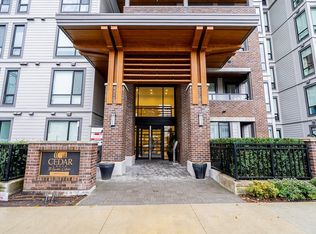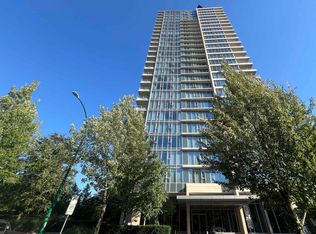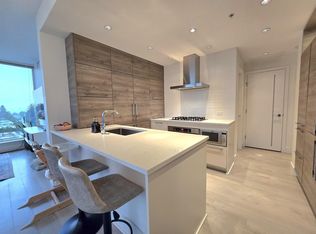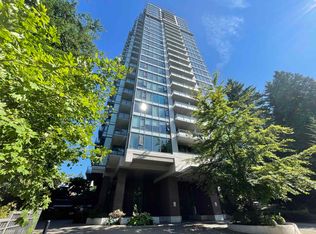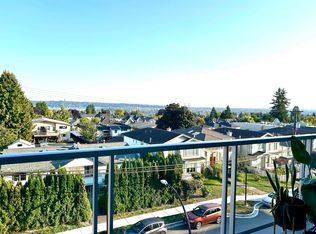Penthouse living at Cedar Creek by Ledingham McAllister! Welcome to Unit 614—this top-floor 2 bedroom home features soaring ceilings which up to **15 feet** in the bedroom and living room, expansive windows, and an open layout that fills the space with natural light. Enjoy peace and quiet with, no one above you, a full-sized kitchen with quartz countertops and stainless steel appliances, and well-separated bedrooms for added privacy. Includes 1 parking + 1 locker. EV parking stall. Steps to SkyTrain, parks, schools, and shopping. Priced to sell — don’t miss this opportunity in Burnaby’s vibrant Edmonds neighborhood. Enjoy nearby Ernie Winch Park and the coming, Southgate City. Rentals and pets allowed. OPEN HOUSE 2-4 PM Nov. 2, 2025
For sale
C$778,000
7599 15th St #614, Burnaby, BC V3N 0H9
2beds
786sqft
Condominium
Built in 2023
-- sqft lot
$-- Zestimate®
C$990/sqft
C$345/mo HOA
What's special
Soaring ceilingsExpansive windowsOpen layoutNatural lightFull-sized kitchenQuartz countertopsStainless steel appliances
- 86 days |
- 12 |
- 1 |
Zillow last checked: 8 hours ago
Listing updated: November 02, 2025 at 11:16am
Listed by:
Allen Ko,
Renanza Realty Inc. Brokerage
Source: Greater Vancouver REALTORS®,MLS®#: R3048933 Originating MLS®#: Greater Vancouver
Originating MLS®#: Greater Vancouver
Facts & features
Interior
Bedrooms & bathrooms
- Bedrooms: 2
- Bathrooms: 2
- Full bathrooms: 2
Heating
- Baseboard, Electric
Appliances
- Included: Washer/Dryer, Dishwasher, Refrigerator, Microwave
- Laundry: In Unit
Features
- Elevator, Guest Suite, Storage, Pantry
- Basement: None
Interior area
- Total structure area: 786
- Total interior livable area: 786 sqft
Property
Parking
- Total spaces: 1
- Parking features: Underground, Guest, Lane Access, Concrete
- Has garage: Yes
Features
- Stories: 1
- Exterior features: Garden, Playground, Balcony
- Has view: Yes
- View description: Panoramic
Lot
- Features: Central Location, Lane Access, Recreation Nearby
Construction
Type & style
- Home type: Condo
- Architectural style: Other
- Property subtype: Condominium
- Attached to another structure: Yes
Condition
- Year built: 2023
Community & HOA
Community
- Features: Near Shopping
- Security: Fire Sprinkler System
HOA
- Has HOA: Yes
- Amenities included: Bike Room, Clubhouse, Exercise Centre, Recreation Facilities, Caretaker, Trash, Maintenance Grounds, Hot Water, Management, Sewer, Snow Removal
- HOA fee: C$345 monthly
Location
- Region: Burnaby
Financial & listing details
- Price per square foot: C$990/sqft
- Annual tax amount: C$2,151
- Date on market: 9/17/2025
- Ownership: Freehold Strata
- Road surface type: Paved
Allen Ko
By pressing Contact Agent, you agree that the real estate professional identified above may call/text you about your search, which may involve use of automated means and pre-recorded/artificial voices. You don't need to consent as a condition of buying any property, goods, or services. Message/data rates may apply. You also agree to our Terms of Use. Zillow does not endorse any real estate professionals. We may share information about your recent and future site activity with your agent to help them understand what you're looking for in a home.
Price history
Price history
Price history is unavailable.
Public tax history
Public tax history
Tax history is unavailable.Climate risks
Neighborhood: Stride Avenue
Nearby schools
GreatSchools rating
- NAPoint Roberts Primary SchoolGrades: K-3Distance: 16.1 mi
- NABirch Bay Home ConnectionsGrades: K-11Distance: 17.5 mi
- Loading
