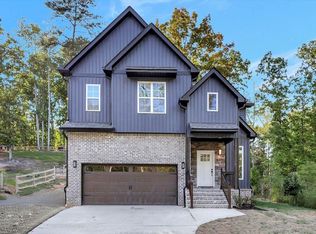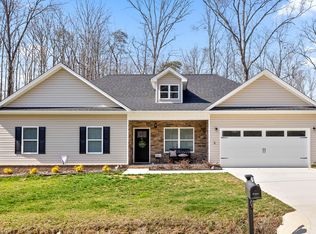Sold for $457,500
$457,500
7596 Grasshopper Rd, Georgetown, TN 37336
3beds
2,511sqft
Single Family Residence
Built in 2022
0.5 Acres Lot
$455,200 Zestimate®
$182/sqft
$3,009 Estimated rent
Home value
$455,200
$428,000 - $483,000
$3,009/mo
Zestimate® history
Loading...
Owner options
Explore your selling options
What's special
NEWER CONSTRUCTION CONTEMPORARY HOME IN PRIME CENTRAL LOCATION
Welcome to this immaculate 2022-built home offering 2,511 square feet of thoughtfully designed living space. It checks all the boxes: spacious, sophisticated, and move-in ready.
KEY FEATURES & HIGHLIGHTS
• 4 bedrooms • 3 full baths - includes a serene primary suite with spa-like amenities
• Finished basement + bonus/storm shelter room - great for a home office, theater, or climate-controlled storage
• Open-concept layout - vaulted ceilings, abundant natural light, and seamless living/dining/kitchen flow
• Statement fireplace - floor-to-ceiling brick adds warmth and charm
• Designer kitchen - granite counters, oversized island, stainless appliances, dual trash drawer, and walk-in pantry
• Luxury primary suite - tray ceiling, dual vanities, soaking tub, tile walk-in shower, and large walk-in closets
• Elegant bathrooms - all with tile-surround showers and upscale finishes
• No carpet - stylish, low-maintenance luxury vinyl plank and tile throughout
• Outdoor living - enjoy covered front and back porches for relaxing or entertaining
• Oversized 2-car garage - with epoxy flooring and space for storage or workshop
• 0.5-acre lot - flat, usable space ideal for gardening, play, or even chickens
• Centrally located - easy access to Cleveland, Ooltewah, and Chattanooga
WHY YOU'LL LOVE IT HERE
Designed with comfort, function, and style in mind, this home offers beautiful finishes and flexible space inside and out. Whether you want a peaceful retreat, a spacious layout for family living, or the chance to homestead, this home delivers.
Don't miss this rare opportunity—schedule your private showing today.
Zillow last checked: 8 hours ago
Listing updated: August 22, 2025 at 08:01am
Listed by:
Bonnie Bennett 423-464-4099,
Bender Realty
Bought with:
Heather Fann, 357042
Fiv Realty Co Tennessee LLC
Source: Greater Chattanooga Realtors,MLS#: 1515178
Facts & features
Interior
Bedrooms & bathrooms
- Bedrooms: 3
- Bathrooms: 3
- Full bathrooms: 3
Primary bedroom
- Level: First
Bedroom
- Level: First
Bedroom
- Level: First
Bedroom
- Level: Basement
Bathroom
- Level: First
Bathroom
- Level: First
Bathroom
- Level: Basement
Bonus room
- Description: Special Room
- Level: Basement
Family room
- Level: Basement
Laundry
- Level: Basement
Living room
- Level: First
Heating
- Central, Electric
Cooling
- Central Air, Electric
Appliances
- Included: Dishwasher, Electric Water Heater, Free-Standing Electric Range, Microwave, Plumbed For Ice Maker
- Laundry: Electric Dryer Hookup, Gas Dryer Hookup, Laundry Room, Washer Hookup
Features
- Double Vanity, Granite Counters, High Ceilings, Open Floorplan, Pantry, Primary Downstairs, Soaking Tub, Walk-In Closet(s), Separate Shower, Tub/shower Combo, En Suite
- Flooring: Luxury Vinyl, Plank, Tile
- Windows: Insulated Windows, Vinyl Frames, Clad
- Basement: Finished,Partial
- Number of fireplaces: 1
- Fireplace features: Electric, Living Room
Interior area
- Total structure area: 2,511
- Total interior livable area: 2,511 sqft
- Finished area above ground: 1,550
- Finished area below ground: 961
Property
Parking
- Total spaces: 2
- Parking features: Basement, Garage Door Opener, Garage Faces Front
- Attached garage spaces: 2
Features
- Levels: One and One Half
- Patio & porch: Covered, Deck, Patio, Porch, Porch - Covered
- Exterior features: Rain Gutters
Lot
- Size: 0.50 Acres
- Dimensions: 75 x 291
- Features: Gentle Sloping, Level, Split Possible, Wooded
Details
- Parcel number: 052k A 004
Construction
Type & style
- Home type: SingleFamily
- Architectural style: Split Level
- Property subtype: Single Family Residence
Materials
- Brick, Vinyl Siding
- Foundation: Block, Permanent, Slab
- Roof: Asphalt,Shingle
Condition
- New construction: No
- Year built: 2022
Utilities & green energy
- Sewer: Septic Tank
- Water: Public
- Utilities for property: Electricity Available
Community & neighborhood
Security
- Security features: Smoke Detector(s)
Location
- Region: Georgetown
- Subdivision: Grasshopper Ests
Other
Other facts
- Listing terms: Cash,Conventional,FHA,Owner May Carry,USDA Loan,VA Loan
Price history
| Date | Event | Price |
|---|---|---|
| 8/22/2025 | Sold | $457,500+1.7%$182/sqft |
Source: Greater Chattanooga Realtors #1515178 Report a problem | ||
| 7/23/2025 | Contingent | $450,000$179/sqft |
Source: Greater Chattanooga Realtors #1515178 Report a problem | ||
| 7/10/2025 | Price change | $450,000-1.3%$179/sqft |
Source: | ||
| 7/4/2025 | Price change | $456,000-0.2%$182/sqft |
Source: Greater Chattanooga Realtors #1515178 Report a problem | ||
| 6/27/2025 | Price change | $457,000-0.2%$182/sqft |
Source: Greater Chattanooga Realtors #1515178 Report a problem | ||
Public tax history
| Year | Property taxes | Tax assessment |
|---|---|---|
| 2024 | $1,625 +0.6% | $72,250 |
| 2023 | $1,616 +200.1% | $72,250 +200.1% |
| 2022 | $539 +285.2% | $24,075 +285.2% |
Find assessor info on the county website
Neighborhood: 37336
Nearby schools
GreatSchools rating
- 4/10Snow Hill Elementary SchoolGrades: PK-5Distance: 7.8 mi
- 6/10Hunter Middle SchoolGrades: 6-8Distance: 12.7 mi
- 3/10Central High SchoolGrades: 9-12Distance: 14.3 mi
Schools provided by the listing agent
- Elementary: Snow Hill Elementary
- Middle: Hunter Middle
- High: Central High School
Source: Greater Chattanooga Realtors. This data may not be complete. We recommend contacting the local school district to confirm school assignments for this home.
Get a cash offer in 3 minutes
Find out how much your home could sell for in as little as 3 minutes with a no-obligation cash offer.
Estimated market value$455,200
Get a cash offer in 3 minutes
Find out how much your home could sell for in as little as 3 minutes with a no-obligation cash offer.
Estimated market value
$455,200

