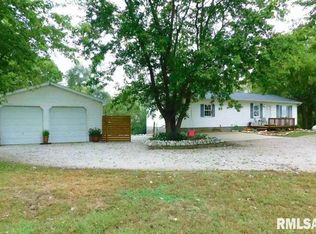Sold for $175,000
$175,000
7596 E Manito Rd, Manito, IL 61546
3beds
1,025sqft
Single Family Residence, Residential
Built in 1974
1.6 Acres Lot
$189,300 Zestimate®
$171/sqft
$1,304 Estimated rent
Home value
$189,300
$174,000 - $204,000
$1,304/mo
Zestimate® history
Loading...
Owner options
Explore your selling options
What's special
Discover the charm of country living with this beautifully maintained home set on a spacious 1.6-acre plot, offering serene views and an abundance of outdoor space ideal for your homestead style of living. Featuring 3 bedrooms and 2 bathrooms, this delightful property presents a comfortable and inviting interior. Step inside to find a series of thoughtful upgrades that ensure peace of mind and modern comfort. The house boasts sturdy new siding and windows from 2017, a new well pump in 2018 a chic bathroom remodel completed in 2019, and a new roof installed in 2022. Energy efficiency is at its best with the air conditioning system updated in 2014 and new attic insulation added in 2023. Plush new carpeting, fresh paint and a new water heater, copper water lines and pressure tank all done in 2025. The screened patio is an idyllic spot for enjoying the tranquil surroundings while sipping your morning coffee or evening cocktail. For the hobbyist or gardener, a large 20-foot by 10-foot shed provides ample space for tools and toys. This house not only offers a cozy and up-to-date interior but also caters to those who dream of a little slice of pastoral paradise, supplemented by modern amenities. Whether you’re tending to your garden, entertaining friends, or simply relaxing and taking in the outdoor scenery, this home ensures a blend of utility, comfort, and rural charm. Step into this delightful haven and start living your country dream!
Zillow last checked: 8 hours ago
Listing updated: May 01, 2025 at 01:24pm
Listed by:
Emily Jones 309-256-3579,
RE/MAX Traders Unlimited
Bought with:
Sarah K Jebb, 475210747
Sunflower Real Estate Group, LLC
Source: RMLS Alliance,MLS#: PA1256833 Originating MLS: Peoria Area Association of Realtors
Originating MLS: Peoria Area Association of Realtors

Facts & features
Interior
Bedrooms & bathrooms
- Bedrooms: 3
- Bathrooms: 2
- Full bathrooms: 1
- 1/2 bathrooms: 1
Bedroom 1
- Level: Main
- Dimensions: 11ft 8in x 11ft 6in
Bedroom 2
- Level: Main
- Dimensions: 11ft 4in x 9ft 1in
Bedroom 3
- Level: Main
- Dimensions: 11ft 5in x 8ft 8in
Other
- Level: Basement
- Dimensions: 10ft 9in x 9ft 4in
Other
- Area: 0
Additional room
- Description: Den
- Level: Basement
- Dimensions: 10ft 9in x 9ft 4in
Additional room 2
- Description: Storage
- Level: Basement
- Dimensions: 19ft 9in x 15ft 4in
Family room
- Level: Basement
- Dimensions: 23ft 4in x 18ft 11in
Kitchen
- Level: Main
- Dimensions: 18ft 1in x 8ft 3in
Laundry
- Level: Basement
- Dimensions: 19ft 7in x 8ft 3in
Living room
- Level: Main
- Dimensions: 16ft 9in x 11ft 5in
Main level
- Area: 1025
Heating
- Electric, Propane, Forced Air
Cooling
- Central Air
Appliances
- Included: Range Hood, Microwave, Range, Refrigerator, Washer, Dryer, Electric Water Heater
Features
- Ceiling Fan(s), High Speed Internet
- Windows: Replacement Windows
- Basement: Full,Partially Finished
Interior area
- Total structure area: 1,025
- Total interior livable area: 1,025 sqft
Property
Parking
- Total spaces: 1
- Parking features: Attached, Gravel, Paved
- Attached garage spaces: 1
- Details: Number Of Garage Remotes: 1
Features
- Patio & porch: Screened
Lot
- Size: 1.60 Acres
- Dimensions: 1.6 acres
- Features: Level, Wooded, Agricultural, Sloped
Details
- Additional structures: Shed(s)
- Additional parcels included: 080921201009
- Parcel number: 080921201008
Construction
Type & style
- Home type: SingleFamily
- Architectural style: Ranch
- Property subtype: Single Family Residence, Residential
Materials
- Block, Frame, Vinyl Siding, Wood Siding
- Foundation: Block
- Roof: Shingle
Condition
- New construction: No
- Year built: 1974
Utilities & green energy
- Sewer: Septic Tank
- Water: Private
- Utilities for property: Cable Available
Green energy
- Energy efficient items: High Efficiency Air Cond, High Efficiency Heating
Community & neighborhood
Location
- Region: Manito
- Subdivision: None
Price history
| Date | Event | Price |
|---|---|---|
| 4/30/2025 | Sold | $175,000+106.1%$171/sqft |
Source: | ||
| 5/7/2014 | Sold | $84,900-5.6%$83/sqft |
Source: | ||
| 12/5/2013 | Price change | $89,900-4.3%$88/sqft |
Source: Coldwell Banker Honig-Bell #1148574 Report a problem | ||
| 11/1/2013 | Listed for sale | $93,900-10.5%$92/sqft |
Source: Honig Realty Inc (dba Coldwell Banker Honig-Bell) #1148574 Report a problem | ||
| 8/8/2012 | Listing removed | $104,900$102/sqft |
Source: Honig Realty Inc (dba Coldwell Banker Honig-Bell) #1126746 Report a problem | ||
Public tax history
| Year | Property taxes | Tax assessment |
|---|---|---|
| 2024 | $2,212 +8.3% | $36,540 +10.1% |
| 2023 | $2,043 +10.1% | $33,180 +8.3% |
| 2022 | $1,856 +4.2% | $30,640 +4% |
Find assessor info on the county website
Neighborhood: 61546
Nearby schools
GreatSchools rating
- 9/10Spring Lake Elementary SchoolGrades: K-8Distance: 0.3 mi
- 6/10Pekin Community High SchoolGrades: 9-12Distance: 9 mi
Schools provided by the listing agent
- High: Midwest Central
Source: RMLS Alliance. This data may not be complete. We recommend contacting the local school district to confirm school assignments for this home.
Get pre-qualified for a loan
At Zillow Home Loans, we can pre-qualify you in as little as 5 minutes with no impact to your credit score.An equal housing lender. NMLS #10287.
