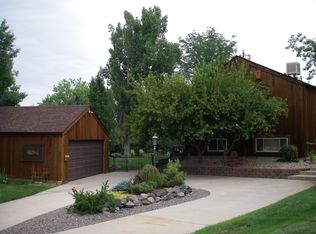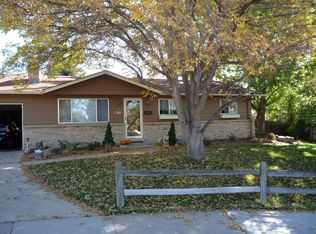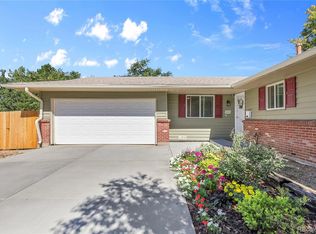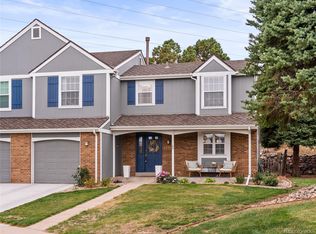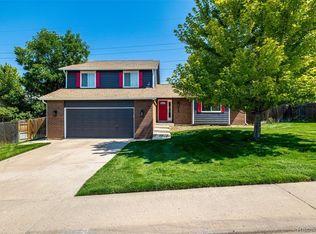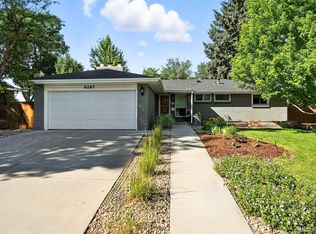Welcome to 7596 E Davies Court, Centennial, CO 80112—a charming, move-in-ready ranch-style home ideally located on a quiet cul-de-sac in the highly sought-after Walnut Hills neighborhood. Situated within the Cherry Creek School District, this spacious 4-bedroom, 3-bathroom home offers approx. 2,593 finished sq ft on a generous 0.35-acre lot with mature landscaping and a serene, private backyard. Step inside to find fresh neutral paint and luxury vinyl plank flooring throughout. The large, light-filled living room flows seamlessly into the dining area and kitchen with breakfast bar seating, creating a perfect space for everyday living and entertaining. The cozy family room features a wood-burning brick fireplace with mantel and sliding doors that open to an expanded deck, ideal for enjoying Colorado’s beautiful seasons. The main floor boasts a primary suite with a private 3/4 en-suite bath, plus two additional bedrooms and a full hallway bath. Downstairs, the finished basement offers a spacious second 2nd family/media room, a perfect guest bedroom with en-suite 3/4 bath, and a large laundry room with ample storage and workshop space. Additional highlights include: oversized 2 car garage with EV charging station, front and rear sprinkler system, updated electrical panel, newer sewer line, and a private, fenced backyard perfect for gatherings or relaxation. This home blends comfort, functionality, and location—just minutes from parks, trails, shopping, DTC, and major highways. Please see agent remarks below prior to showing.
For sale
$675,000
7596 E Davies Court, Centennial, CO 80112
4beds
2,593sqft
Est.:
Single Family Residence
Built in 1973
0.35 Acres Lot
$-- Zestimate®
$260/sqft
$-- HOA
What's special
Finished basementSerene private backyardExpanded deckCozy family roomMature landscapingBreakfast bar seatingQuiet cul-de-sac
- 126 days |
- 2,645 |
- 184 |
Zillow last checked: 8 hours ago
Listing updated: December 01, 2025 at 02:21pm
Listed by:
Kathy McBane 303-641-8642 kathymcbanehomes@gmail.com,
Compass - Denver,
Colorado Lifestyle Homes,
Compass - Denver
Source: REcolorado,MLS#: 4949894
Tour with a local agent
Facts & features
Interior
Bedrooms & bathrooms
- Bedrooms: 4
- Bathrooms: 3
- Full bathrooms: 1
- 3/4 bathrooms: 2
- Main level bathrooms: 2
- Main level bedrooms: 3
Bedroom
- Level: Main
- Area: 112.84 Square Feet
- Dimensions: 12.4 x 9.1
Bedroom
- Level: Main
- Area: 90.09 Square Feet
- Dimensions: 9.1 x 9.9
Bedroom
- Level: Basement
- Area: 124.02 Square Feet
- Dimensions: 10.6 x 11.7
Bathroom
- Description: Primary Bedroom Bath
- Level: Main
- Area: 31.24 Square Feet
- Dimensions: 4.4 x 7.1
Bathroom
- Level: Main
- Area: 38.25 Square Feet
- Dimensions: 7.5 x 5.1
Bathroom
- Level: Basement
- Area: 36.12 Square Feet
- Dimensions: 4.2 x 8.6
Other
- Description: En-Suite Bath
- Level: Main
- Area: 138.32 Square Feet
- Dimensions: 15.2 x 9.1
Bonus room
- Description: Storage
- Level: Basement
- Area: 203.49 Square Feet
- Dimensions: 15.3 x 13.3
Dining room
- Level: Main
- Area: 118.11 Square Feet
- Dimensions: 12.7 x 9.3
Family room
- Description: Brick Wood Burning Fireplace With Mantel
- Level: Main
- Area: 236.22 Square Feet
- Dimensions: 12.7 x 18.6
Family room
- Level: Basement
- Area: 270.6 Square Feet
- Dimensions: 16.5 x 16.4
Kitchen
- Description: With Breakfast Bar Seating
- Level: Main
- Area: 141.1 Square Feet
- Dimensions: 12.7 x 11.11
Laundry
- Level: Basement
- Area: 157.95 Square Feet
- Dimensions: 11.7 x 13.5
Living room
- Level: Main
- Area: 321.3 Square Feet
- Dimensions: 15.3 x 21
Utility room
- Level: Basement
- Area: 291.6 Square Feet
- Dimensions: 12 x 24.3
Heating
- Forced Air, Natural Gas
Cooling
- Central Air
Appliances
- Included: Dishwasher, Disposal, Microwave, Oven, Refrigerator
Features
- Ceiling Fan(s), Open Floorplan, Primary Suite
- Flooring: Vinyl
- Basement: Finished,Full
- Number of fireplaces: 1
- Fireplace features: Family Room, Wood Burning
Interior area
- Total structure area: 2,593
- Total interior livable area: 2,593 sqft
- Finished area above ground: 1,433
- Finished area below ground: 580
Video & virtual tour
Property
Parking
- Total spaces: 2
- Parking features: Electric Vehicle Charging Station(s)
- Attached garage spaces: 2
Features
- Levels: One
- Stories: 1
- Patio & porch: Deck, Front Porch
- Exterior features: Private Yard
- Fencing: Full
Lot
- Size: 0.35 Acres
- Features: Cul-De-Sac, Level
Details
- Parcel number: 031852579
- Special conditions: Standard
Construction
Type & style
- Home type: SingleFamily
- Property subtype: Single Family Residence
Materials
- Brick
- Roof: Composition
Condition
- Year built: 1973
Utilities & green energy
- Sewer: Public Sewer
- Water: Public
Community & HOA
Community
- Security: Video Doorbell
- Subdivision: Walnut Hills
HOA
- Has HOA: No
Location
- Region: Centennial
Financial & listing details
- Price per square foot: $260/sqft
- Tax assessed value: $594,000
- Annual tax amount: $3,844
- Date on market: 8/6/2025
- Listing terms: Cash,Conventional,FHA,VA Loan
- Exclusions: Buyer To Verify All Information. Do Not Send Buyer “love Letters, ” Seller Will Not Review With Offer.
- Ownership: Individual
Estimated market value
Not available
Estimated sales range
Not available
Not available
Price history
Price history
| Date | Event | Price |
|---|---|---|
| 9/4/2025 | Price change | $675,000-2.9%$260/sqft |
Source: | ||
| 8/14/2025 | Price change | $695,000-2.1%$268/sqft |
Source: | ||
| 8/6/2025 | Listed for sale | $710,000+9.2%$274/sqft |
Source: | ||
| 8/3/2023 | Sold | $649,900+101.2%$251/sqft |
Source: | ||
| 7/2/2015 | Sold | $323,000+29.7%$125/sqft |
Source: Public Record Report a problem | ||
Public tax history
Public tax history
| Year | Property taxes | Tax assessment |
|---|---|---|
| 2024 | $3,424 +12.5% | $36,113 -10.1% |
| 2023 | $3,045 -0.5% | $40,185 +31.9% |
| 2022 | $3,061 | $30,462 -2.8% |
Find assessor info on the county website
BuyAbility℠ payment
Est. payment
$3,748/mo
Principal & interest
$3225
Property taxes
$287
Home insurance
$236
Climate risks
Neighborhood: 80112
Nearby schools
GreatSchools rating
- 8/10Walnut Hills Community Elementary SchoolGrades: PK-5Distance: 0.3 mi
- 9/10Campus Middle SchoolGrades: 6-8Distance: 3.1 mi
- 9/10Cherry Creek High SchoolGrades: 9-12Distance: 3 mi
Schools provided by the listing agent
- Elementary: Walnut Hills
- Middle: Campus
- High: Cherry Creek
- District: Cherry Creek 5
Source: REcolorado. This data may not be complete. We recommend contacting the local school district to confirm school assignments for this home.
- Loading
- Loading
