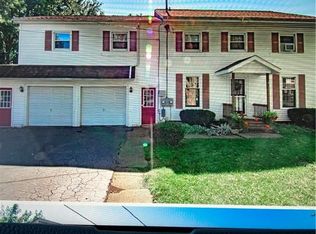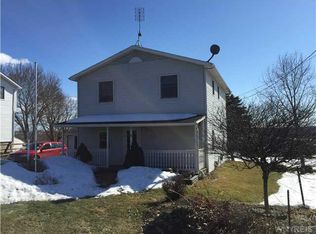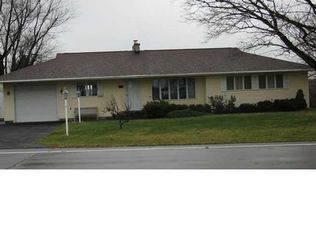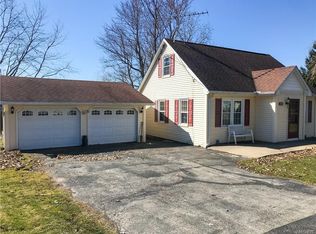Bring your ideas and make this house your home! This house sits on a little over half an acre that slopes down toward the back of the property which allows for a walk out access from the basement. There is an eat in kitchen as well as the ability for formal dining. The kitchen overlooks the family room so you can have an eye on everything going on in the house. Supermarket is right down the road so you can have a country setting with close city conveniences. Offer due 9/19 by 5pm. 2021-09-23
This property is off market, which means it's not currently listed for sale or rent on Zillow. This may be different from what's available on other websites or public sources.



