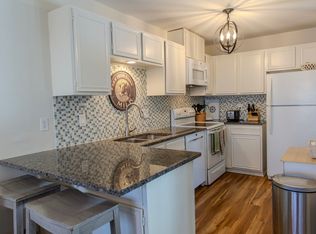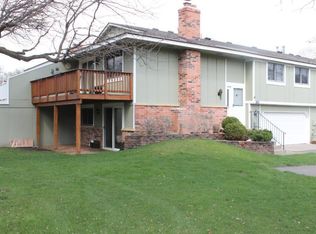Closed
$276,500
7595 Zinnia Way N, Maple Grove, MN 55311
3beds
1,823sqft
Townhouse Quad/4 Corners
Built in 1977
5,662.8 Square Feet Lot
$275,200 Zestimate®
$152/sqft
$2,365 Estimated rent
Home value
$275,200
$253,000 - $300,000
$2,365/mo
Zestimate® history
Loading...
Owner options
Explore your selling options
What's special
**Multiple Offers - Highest and best due by 7:00pm on Saturday 03/22.** WOW!! Privately facing the trees and greenspace you’ll find this lovely home with hardwood floors, maintenance-free composite decking & vinyl railing, 2 newer sliding doors & front storm door, walk-out lower level, newer concrete patio, open kitchen with breakfast bar & a formal dining space, updated windows, wood burning fireplace, 3 bedrooms (one with a walk-in closet), 2 bathrooms, 2 car attached garage with a whisper-quiet opener, and plenty of storage space. This is the one you’ve been waiting for! Experience the joy of affordable home ownership with the convenience of an association and a reasonable monthly association payment. Pet friendly, move-in ready, update to taste to add value. Loved by the same owner for 37 years!
Zillow last checked: 8 hours ago
Listing updated: April 25, 2025 at 06:21am
Listed by:
Amy Ruzick 651-492-1044,
RE/MAX Results
Bought with:
The Homefront Team
Edina Realty, Inc.
Katherine Kennedy-Mahoney
Source: NorthstarMLS as distributed by MLS GRID,MLS#: 6676606
Facts & features
Interior
Bedrooms & bathrooms
- Bedrooms: 3
- Bathrooms: 2
- Full bathrooms: 1
- 3/4 bathrooms: 1
Bedroom 1
- Level: Main
- Area: 160 Square Feet
- Dimensions: 16 x 10
Bedroom 2
- Level: Main
- Area: 100 Square Feet
- Dimensions: 10 x 10
Bedroom 3
- Level: Lower
- Area: 70 Square Feet
- Dimensions: 10 x 07
Bathroom
- Level: Main
- Area: 55 Square Feet
- Dimensions: 11 x 05
Bathroom
- Level: Lower
- Area: 35 Square Feet
- Dimensions: 07 x 05
Deck
- Level: Main
- Area: 240 Square Feet
- Dimensions: 20 x 12
Dining room
- Level: Main
- Area: 77 Square Feet
- Dimensions: 11 x 07
Family room
- Level: Lower
- Area: 176 Square Feet
- Dimensions: 16 x 11
Foyer
- Level: Main
- Area: 56 Square Feet
- Dimensions: 08 x 07
Kitchen
- Level: Main
- Area: 98 Square Feet
- Dimensions: 14 x 07
Living room
- Level: Main
- Area: 192 Square Feet
- Dimensions: 16 x 12
Patio
- Level: Lower
- Area: 240 Square Feet
- Dimensions: 20 x 12
Utility room
- Level: Lower
- Area: 64 Square Feet
- Dimensions: 08 x 08
Walk in closet
- Level: Main
- Area: 30 Square Feet
- Dimensions: 06 x 05
Heating
- Forced Air
Cooling
- Central Air
Appliances
- Included: Dishwasher, Disposal, Dryer, Gas Water Heater, Range, Refrigerator, Washer, Water Softener Rented
Features
- Basement: Egress Window(s),Finished,Walk-Out Access
- Number of fireplaces: 1
- Fireplace features: Family Room, Wood Burning
Interior area
- Total structure area: 1,823
- Total interior livable area: 1,823 sqft
- Finished area above ground: 922
- Finished area below ground: 404
Property
Parking
- Total spaces: 2
- Parking features: Attached, Asphalt, Garage Door Opener, Guest, Tuckunder Garage
- Attached garage spaces: 2
- Has uncovered spaces: Yes
- Details: Garage Dimensions (21 x 21)
Accessibility
- Accessibility features: None
Features
- Levels: Multi/Split
- Patio & porch: Composite Decking, Deck, Patio
Lot
- Size: 5,662 sqft
- Dimensions: 98 x 63 x 98 x 55
Details
- Foundation area: 901
- Parcel number: 2711922210019
- Zoning description: Residential-Single Family
Construction
Type & style
- Home type: Townhouse
- Property subtype: Townhouse Quad/4 Corners
- Attached to another structure: Yes
Materials
- Brick Veneer, Fiber Board
- Roof: Age 8 Years or Less,Asphalt
Condition
- Age of Property: 48
- New construction: No
- Year built: 1977
Utilities & green energy
- Electric: Circuit Breakers
- Gas: Natural Gas
- Sewer: City Sewer/Connected
- Water: City Water/Connected
Community & neighborhood
Location
- Region: Maple Grove
- Subdivision: Fish Lake Woods 01
HOA & financial
HOA
- Has HOA: Yes
- HOA fee: $317 monthly
- Services included: Hazard Insurance, Lawn Care, Maintenance Grounds, Professional Mgmt, Trash, Snow Removal
- Association name: Gassen Company
- Association phone: 952-922-5575
Price history
| Date | Event | Price |
|---|---|---|
| 4/24/2025 | Sold | $276,500+10.6%$152/sqft |
Source: | ||
| 3/27/2025 | Pending sale | $250,000$137/sqft |
Source: | ||
| 3/23/2025 | Listing removed | $250,000$137/sqft |
Source: | ||
| 3/21/2025 | Listed for sale | $250,000$137/sqft |
Source: | ||
Public tax history
| Year | Property taxes | Tax assessment |
|---|---|---|
| 2025 | $2,889 +2.4% | $260,400 +1.6% |
| 2024 | $2,821 +4.1% | $256,400 +1.7% |
| 2023 | $2,710 +7.4% | $252,000 +1.1% |
Find assessor info on the county website
Neighborhood: 55311
Nearby schools
GreatSchools rating
- 6/10Oak View Elementary SchoolGrades: PK-5Distance: 1.4 mi
- 6/10Maple Grove Middle SchoolGrades: 6-8Distance: 1.6 mi
- 10/10Maple Grove Senior High SchoolGrades: 9-12Distance: 2.7 mi
Get a cash offer in 3 minutes
Find out how much your home could sell for in as little as 3 minutes with a no-obligation cash offer.
Estimated market value
$275,200
Get a cash offer in 3 minutes
Find out how much your home could sell for in as little as 3 minutes with a no-obligation cash offer.
Estimated market value
$275,200

