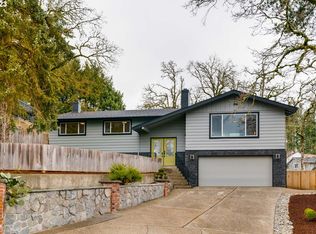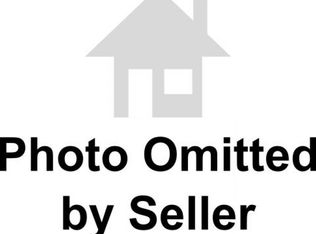Visit https://youtu.be/ipwze52Qfxk for a full video tour. BAC will be paid. New siding/exterior paint New sliding glass door New front door Newer roof Newer gas furnace Newer water heater New refrigerator New washer/dryer Newer range New microwave Newer dishwasher This large family home, originally built in 1973, has just finished a complete makeover and is now drop-dead-gorgeous! 2500sf of thoughtful, custom details make this split-entry house the perfect place for every-day living as well as entertaining. The backyard boasts a huge cedar deck with a cozy canopy, a fire pit, and flower beds packed with perennials. The front and side yards have all new landscaping. Every door and all moldings have been updated with modern craftsman style details. The windows pop with oversize craftsman molding and custom blinds. All three bathrooms boast oversize subway tile, new flooring, new lighting, new plumbing, new fixtures, and custom-made countertops. The downstairs 450sf family room is ready for a pool table and big screen tv. A new washer and dryer sit under custom-built shelving in the downstairs laundry/bathroom. Upstairs engineered strand bamboo flooring runs throughout the main living area and kitchen. The open concept upstairs provides plenty of light and room for a crowd. Watch the sunrise through the large, east facing front window, and catch a glimpse of Mt. Hood from the corner bedroom. The kitchen is a dream come true with gorgeous bright white subway tile and black grout, a bit of open shelving, amazing epoxy pour counter tops, two-tone cabinets, a huge refrigerator, and a sweet sliding door pantry. The three upstairs bedrooms all have new carpet with memory foam vapor barrier padding. A unique vanity made from a repurposed antique dresser is the centerpiece of the hall bath. The master bath has a spa-like feel with its sliding door, huge shower, and beautiful fixtures. In addition to all the aesthetic features the electrical system has been upgraded, including a new panel. If you are looking for a move-in ready home, a great town, and friendly neighbors, this is it! Conveniently located just a mile from I205, close to multiple parks and walking trails, minutes to the Clackamas and Willamette Rivers, just 20 minutes from downtown, you just can't beat Gladstone-a hidden gem on the southeast side of Portland.
This property is off market, which means it's not currently listed for sale or rent on Zillow. This may be different from what's available on other websites or public sources.

