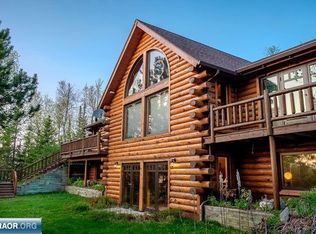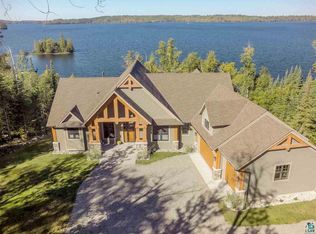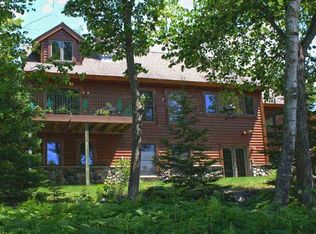Closed
$1,547,500
7593 Timberlore Trl W, Cook, MN 55723
3beds
2,274sqft
Single Family Residence
Built in 2013
2 Acres Lot
$1,669,200 Zestimate®
$681/sqft
$2,676 Estimated rent
Home value
$1,669,200
$1.44M - $1.95M
$2,676/mo
Zestimate® history
Loading...
Owner options
Explore your selling options
What's special
Welcome to your private 2acre Niles Bay retreat on Lake Vermilion! This exceptional estate offers breathtaking panoramic lake views,easy one level living, and 258ft of shoreline. Constructed with every conceivable luxury, the property includes a main cabin (2BR/2B), 3stall garage w/apt (1BR/bath,full kitchen,washer/dryer),2stall garage(24x32),and oversized boathouse. The heart of the home is the upscale kitchen,seamlessly integrated with the expansive great room featuring vaulted ceilings,oversized windows for spectacular sunset viewing,and a massive wood burning stone fireplace. Upstairs, a spacious open loft provides additional living space. In-floor heating throughout house&main garage w/remote monitoring, and automatic propane backup generator ensure comfort and peace of mind in all seasons. Shoreline includes boathouse rail system & 2docks. Enjoy the convenience of a 3season screened porch perfect for relaxing and entertaining. This end-of-road location ensures privacy&serenity.
Zillow last checked: 8 hours ago
Listing updated: October 11, 2025 at 11:50pm
Listed by:
Steven Amundson 507-282-1700,
Property Brokers of Minnesota
Bought with:
Lindsay Bacigalupo
Engel & Volkers Minneapolis Downtown
Source: NorthstarMLS as distributed by MLS GRID,MLS#: 6583644
Facts & features
Interior
Bedrooms & bathrooms
- Bedrooms: 3
- Bathrooms: 2
- Full bathrooms: 1
- 3/4 bathrooms: 1
Bedroom 1
- Level: Main
- Area: 210 Square Feet
- Dimensions: 14x15
Bedroom 2
- Level: Main
- Area: 210 Square Feet
- Dimensions: 14x15
Bedroom 3
- Level: Upper
- Area: 325 Square Feet
- Dimensions: 13x25
Dining room
- Level: Main
- Area: 153 Square Feet
- Dimensions: 17x9
Kitchen
- Level: Main
- Area: 210 Square Feet
- Dimensions: 14x15
Laundry
- Level: Main
- Area: 120 Square Feet
- Dimensions: 10x12
Living room
- Level: Main
- Area: 272 Square Feet
- Dimensions: 17x16
Mud room
- Level: Main
- Area: 130 Square Feet
- Dimensions: 10x13
Heating
- Baseboard, Dual, Hot Water, Radiant Floor
Cooling
- Central Air
Appliances
- Included: Dishwasher, Dryer, Microwave, Range, Refrigerator, Washer
Features
- Basement: None
- Number of fireplaces: 1
- Fireplace features: Wood Burning
Interior area
- Total structure area: 2,274
- Total interior livable area: 2,274 sqft
- Finished area above ground: 2,274
- Finished area below ground: 0
Property
Parking
- Total spaces: 5
- Parking features: Attached, Detached, Heated Garage
- Attached garage spaces: 5
- Details: Garage Dimensions (40x28 24x32)
Accessibility
- Accessibility features: None
Features
- Levels: One and One Half
- Stories: 1
- Patio & porch: Side Porch
- Pool features: None
- Fencing: None
- Has view: Yes
- View description: Lake, Panoramic, West
- Has water view: Yes
- Water view: Lake
- Waterfront features: Lake Front, Waterfront Num(69037800), Lake Acres(39272), Lake Depth(76)
- Body of water: Vermilion
- Frontage length: Water Frontage: 258
Lot
- Size: 2 Acres
- Dimensions: 602 x 168
- Features: Irregular Lot, Wooded
Details
- Additional structures: Additional Garage, Boat House, Second Residence
- Foundation area: 1936
- Parcel number: 698009100050
- Zoning description: Residential-Single Family
Construction
Type & style
- Home type: SingleFamily
- Property subtype: Single Family Residence
Materials
- Log, Timber/Post & Beam, Frame
- Roof: Age Over 8 Years,Asphalt
Condition
- Age of Property: 12
- New construction: No
- Year built: 2013
Utilities & green energy
- Electric: Circuit Breakers, 200+ Amp Service, Power Company: Lake Country Power
- Gas: Electric, Propane
- Sewer: Septic System Compliant - Yes
- Water: Drilled
Community & neighborhood
Location
- Region: Cook
- Subdivision: Timbuktu West
HOA & financial
HOA
- Has HOA: No
Price history
| Date | Event | Price |
|---|---|---|
| 10/11/2024 | Sold | $1,547,500-3%$681/sqft |
Source: | ||
| 9/8/2024 | Pending sale | $1,595,000$701/sqft |
Source: | ||
| 8/8/2024 | Listed for sale | $1,595,000+87.6%$701/sqft |
Source: Range AOR #147221 Report a problem | ||
| 10/5/2020 | Sold | $850,000-5%$374/sqft |
Source: | ||
| 9/8/2020 | Pending sale | $894,500$393/sqft |
Source: Janisch Realty, Inc #5559799 Report a problem | ||
Public tax history
| Year | Property taxes | Tax assessment |
|---|---|---|
| 2024 | $14,090 +15.5% | $1,020,300 -11.9% |
| 2023 | $12,194 +13.7% | $1,158,200 +22.2% |
| 2022 | $10,722 +10.1% | $948,100 +26.1% |
Find assessor info on the county website
Neighborhood: 55723
Nearby schools
GreatSchools rating
- 5/10Tower-Soudan Elementary SchoolGrades: PK-6Distance: 12.4 mi
- 6/10Northeast Range SecondaryGrades: 7-12Distance: 28.8 mi
Get pre-qualified for a loan
At Zillow Home Loans, we can pre-qualify you in as little as 5 minutes with no impact to your credit score.An equal housing lender. NMLS #10287.


