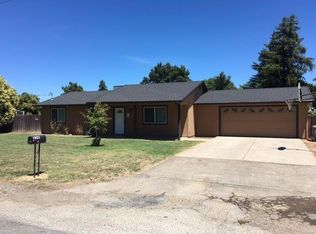Closed
$440,000
7591 S Washington St, Sutter, CA 95982
3beds
1,410sqft
Single Family Residence
Built in 1905
0.37 Acres Lot
$446,600 Zestimate®
$312/sqft
$2,283 Estimated rent
Home value
$446,600
$384,000 - $518,000
$2,283/mo
Zestimate® history
Loading...
Owner options
Explore your selling options
What's special
Priced to sell, this turn of the century home is back on the market at no fault to the seller! Almost new, yet with rustic charm, this home has many new items; including, but not limited to: 90% efficient HVAC, On Demand Hot Water system with new PEX plumbing throughout. It has new roof and gutters, new siding, completely rewired with an exterior 220 outlet; providing flexibility for EVC, motor homes, or welding projects, and 3 porches that have an exterior outlet. Remodeled layout now has 3 bedrooms, 2 bathrooms, 2 walk-in closets, large kitchen with a beautiful stone island, dishwasher, and gas stove. It has the best of both worlds; steeped with history with all the conveniences of modern living! In the backyard, there is 1 large shed and 3 smaller ones, a fenced chicken coop area, raised garden beds, a manual sprinkler system, fully fenced yard, fruit trees (Meyers lemon, plum, and peach), and lovely mature shade trees. It has plenty of room with a .37 acre lot to add your large shop and/or a garage. It has a fully fenced yard, one drive-thru gate on the Washington side, and one on the Elm St. side with plenty of RV and off-street parking. Schedule your showing today!
Zillow last checked: 8 hours ago
Listing updated: November 14, 2025 at 12:25pm
Listed by:
Carla Shryock DRE #02147580 530-566-5085,
Gold Group Realty
Bought with:
Crystal Toland, DRE #02166146
Century 21 Select Real Estate
Source: MetroList Services of CA,MLS#: 224121620Originating MLS: MetroList Services, Inc.
Facts & features
Interior
Bedrooms & bathrooms
- Bedrooms: 3
- Bathrooms: 2
- Full bathrooms: 2
Primary bedroom
- Features: Closet, Walk-In Closet
Primary bathroom
- Features: Shower Stall(s), Double Vanity, Window
Dining room
- Features: Breakfast Nook
Kitchen
- Features: Breakfast Area, Island w/Sink
Heating
- Central
Cooling
- Central Air
Appliances
- Included: Free-Standing Gas Range, Range Hood, Dishwasher, Disposal
- Laundry: Cabinets, Electric Dryer Hookup
Features
- Flooring: Laminate, Tile
- Has fireplace: No
Interior area
- Total interior livable area: 1,410 sqft
Property
Parking
- Parking features: No Garage
- Has uncovered spaces: Yes
Features
- Stories: 1
- Fencing: Back Yard,Front Yard
Lot
- Size: 0.37 Acres
- Features: Sprinklers In Front, Sprinklers In Rear, Corner Lot
Details
- Additional structures: Shed(s), Outbuilding
- Zoning description: R1
- Special conditions: Standard
Construction
Type & style
- Home type: SingleFamily
- Architectural style: Vintage
- Property subtype: Single Family Residence
Materials
- Wood
- Foundation: Raised
- Roof: Composition
Condition
- Year built: 1905
Utilities & green energy
- Sewer: Public Sewer
- Water: Public
- Utilities for property: Cable Available, Public, Internet Available, Natural Gas Connected
Community & neighborhood
Location
- Region: Sutter
Other
Other facts
- Price range: $440K - $440K
- Road surface type: Asphalt
Price history
| Date | Event | Price |
|---|---|---|
| 11/14/2025 | Sold | $440,000-3.5%$312/sqft |
Source: MetroList Services of CA #224121620 Report a problem | ||
| 10/13/2025 | Pending sale | $456,000$323/sqft |
Source: MetroList Services of CA #224121620 Report a problem | ||
| 9/18/2025 | Price change | $456,000-0.7%$323/sqft |
Source: MetroList Services of CA #224121620 Report a problem | ||
| 8/13/2025 | Listed for sale | $459,000$326/sqft |
Source: MetroList Services of CA #224121620 Report a problem | ||
| 7/31/2025 | Pending sale | $459,000$326/sqft |
Source: MetroList Services of CA #224121620 Report a problem | ||
Public tax history
Tax history is unavailable.
Neighborhood: 95982
Nearby schools
GreatSchools rating
- 4/10Brittan Elementary SchoolGrades: K-8Distance: 0.2 mi
- 7/10Sutter High SchoolGrades: 9-12Distance: 0.3 mi
Get pre-qualified for a loan
At Zillow Home Loans, we can pre-qualify you in as little as 5 minutes with no impact to your credit score.An equal housing lender. NMLS #10287.
