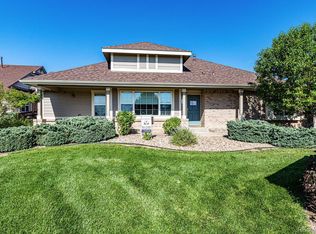Sold for $490,000
$490,000
7591 S Addison Way, Aurora, CO 80016
2beds
1,362sqft
Townhouse
Built in 2006
5,227.2 Square Feet Lot
$469,400 Zestimate®
$360/sqft
$2,366 Estimated rent
Home value
$469,400
$437,000 - $507,000
$2,366/mo
Zestimate® history
Loading...
Owner options
Explore your selling options
What's special
This fantastic townhome is situated away from busy streets, featuring a sunny east-facing location and a lovely front patio area.
The well-designed floor plan boasts a beautiful kitchen with cherry cabinets, slab granite countertops, a raised bar counter, and all appliances included. Enjoy the living room with its vaulted ceilings, gas fireplace, and plenty of windows that let in natural light.
The spacious primary suite also has vaulted ceilings and a ceiling fan, along with an adjacent primary bath and a huge walk-in closet. Plantation shutters throughout add an elegant touch.
There's a secondary bedroom perfect for guests or a home office, plus a large laundry room with built-in cabinets. The attached garage offers additional built-in storage.
Check out the Heritage Eagle Bend website for incredible amenities in this popular age-restricted community, perfect for a variety of recreational interests such as beautiful clubhouse, golf course, outdoor pool. Being a gated entry, it's ideal for a lock-and-leave lifestyle. Don’t miss out on this great price for a fantastic property!
Zillow last checked: 8 hours ago
Listing updated: December 14, 2024 at 04:18pm
Listed by:
Tracy Williams Tracysells5280@gmail.com,
HomeSmart Realty
Bought with:
Brandon Seibel, 40023003
Keller Williams Preferred Realty
Source: REcolorado,MLS#: 8167472
Facts & features
Interior
Bedrooms & bathrooms
- Bedrooms: 2
- Bathrooms: 2
- Full bathrooms: 2
- Main level bathrooms: 2
- Main level bedrooms: 2
Primary bedroom
- Description: Primary Suite W/Huge Walk-In Closet And En-Suite Bath
- Level: Main
- Area: 192 Square Feet
- Dimensions: 12 x 16
Bedroom
- Description: Ideal For Bedroom Or Home Office
- Level: Main
- Area: 110 Square Feet
- Dimensions: 10 x 11
Primary bathroom
- Description: Bath W/Upgraded Vanities, Lighting And Toilets & Grab Bars
- Level: Main
Bathroom
- Description: Guest Bathroom
- Level: Main
Dining room
- Description: Opens To The Family Room And Covered Patio
- Level: Main
- Area: 130 Square Feet
- Dimensions: 10 x 13
Kitchen
- Description: Slab Granite Counters, 42" Cherry Cabinets, Under Mount Lighting
- Level: Main
- Area: 180 Square Feet
- Dimensions: 12 x 15
Living room
- Description: Spacious, Vaulted Ceiling & Fan, Cozy Gas Fireplace
- Level: Main
- Area: 156 Square Feet
- Dimensions: 12 x 13
Heating
- Forced Air
Cooling
- Central Air
Appliances
- Included: Dishwasher, Disposal, Dryer, Microwave, Oven, Refrigerator, Washer
- Laundry: Common Area
Features
- Ceiling Fan(s), Central Vacuum
- Flooring: Carpet
- Has basement: No
- Number of fireplaces: 1
- Fireplace features: Gas, Living Room
- Common walls with other units/homes: End Unit
Interior area
- Total structure area: 1,362
- Total interior livable area: 1,362 sqft
- Finished area above ground: 1,362
Property
Parking
- Total spaces: 2
- Parking features: Garage - Attached
- Attached garage spaces: 2
Features
- Levels: One
- Stories: 1
- Patio & porch: Covered, Patio
- Exterior features: Rain Gutters
- Pool features: Indoor
- Fencing: None
Lot
- Size: 5,227 sqft
- Features: Landscaped, Master Planned, Sprinklers In Front
Details
- Parcel number: 034653210
- Special conditions: Standard
Construction
Type & style
- Home type: Townhouse
- Property subtype: Townhouse
- Attached to another structure: Yes
Materials
- Brick, Frame
- Foundation: Concrete Perimeter
- Roof: Composition
Condition
- Year built: 2006
Utilities & green energy
- Electric: 220 Volts
- Sewer: Public Sewer
- Water: Public
- Utilities for property: Cable Available, Electricity Connected, Internet Access (Wired), Natural Gas Connected, Phone Available
Community & neighborhood
Security
- Security features: Security System, Smoke Detector(s)
Senior living
- Senior community: Yes
Location
- Region: Aurora
- Subdivision: Heritage Eagle Bend
HOA & financial
HOA
- Has HOA: Yes
- HOA fee: $332 monthly
- Amenities included: Clubhouse, Fitness Center, Gated, Golf Course, Pool, Tennis Court(s)
- Services included: Insurance, Irrigation, Maintenance Grounds, Maintenance Structure, Recycling, Security, Sewer, Snow Removal, Trash, Water
- Association name: Heritage Eagle Bend
- Association phone: 303-420-4433
- Second HOA fee: $300 monthly
- Second association name: Villages at Heritage Eagle Bend
- Second association phone: 303-693-7788
Other
Other facts
- Listing terms: Cash,Conventional,FHA,VA Loan
- Ownership: Individual
Price history
| Date | Event | Price |
|---|---|---|
| 12/13/2024 | Sold | $490,000-2%$360/sqft |
Source: | ||
| 11/15/2024 | Contingent | $500,000$367/sqft |
Source: | ||
| 11/15/2024 | Pending sale | $500,000$367/sqft |
Source: | ||
| 11/5/2024 | Listed for sale | $500,000+38.9%$367/sqft |
Source: | ||
| 11/25/2020 | Sold | $360,000-2.7%$264/sqft |
Source: Public Record Report a problem | ||
Public tax history
| Year | Property taxes | Tax assessment |
|---|---|---|
| 2025 | $2,962 +6.4% | $29,913 +5.1% |
| 2024 | $2,784 +1.3% | $28,456 -12.3% |
| 2023 | $2,748 -3.1% | $32,447 +24.8% |
Find assessor info on the county website
Neighborhood: Heritage Eagle Bend
Nearby schools
GreatSchools rating
- 7/10Coyote Hills Elementary SchoolGrades: PK-5Distance: 1.2 mi
- 6/10Infinity Middle SchoolGrades: 6-8Distance: 3.2 mi
- 8/10Cherokee Trail High SchoolGrades: 9-12Distance: 2.3 mi
Schools provided by the listing agent
- Elementary: Coyote Hills
- Middle: Fox Ridge
- High: Cherokee Trail
- District: Cherry Creek 5
Source: REcolorado. This data may not be complete. We recommend contacting the local school district to confirm school assignments for this home.
Get a cash offer in 3 minutes
Find out how much your home could sell for in as little as 3 minutes with a no-obligation cash offer.
Estimated market value$469,400
Get a cash offer in 3 minutes
Find out how much your home could sell for in as little as 3 minutes with a no-obligation cash offer.
Estimated market value
$469,400
