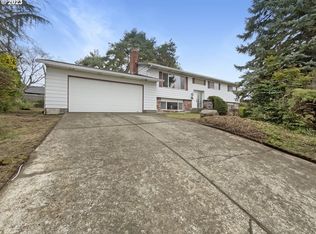5 Bedroom with home office (or 6th Bedroom) updated split level in Gladstone! This home sits on a large lot in a cul-de-sac with many upgrades. Updated kitchen with quartz counters, stainless appliances, vinyl windows, new composition roof, wall to wall luxury vinyl plank flooring, turn key ready! Close proximity to Kraxberger Middle School. Open House Sunday September 27th 1-3pm.
This property is off market, which means it's not currently listed for sale or rent on Zillow. This may be different from what's available on other websites or public sources.
