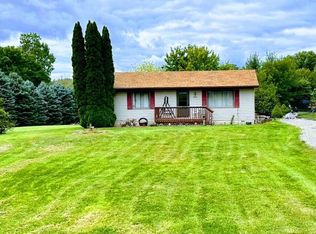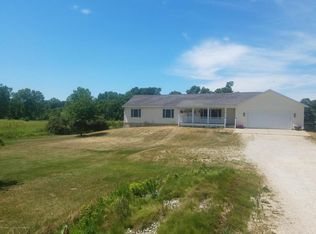Fantastic Location, Fantastic Home, Fantastic Price. Gorgeous Kitchen with Granite Counters. Appliances included. The detached pole barn style garage holds 8 vehicles. Also have a wood furnace and a year supply of wood. Paved Road, Immediate Occupancy. Olivet Schools. 3 Bedrooms, 2 baths, huge family/dining area, Beautiful deck. On this one acre of Land.
This property is off market, which means it's not currently listed for sale or rent on Zillow. This may be different from what's available on other websites or public sources.


