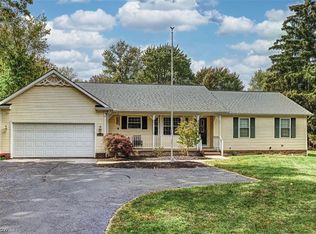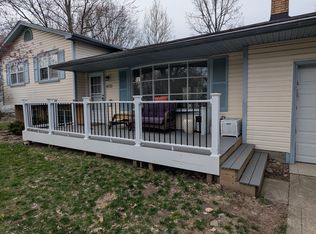Sold for $350,000
$350,000
7590 Little Mountain Rd, Mentor, OH 44060
4beds
2,232sqft
Single Family Residence
Built in 1966
0.74 Acres Lot
$359,700 Zestimate®
$157/sqft
$2,439 Estimated rent
Home value
$359,700
$317,000 - $406,000
$2,439/mo
Zestimate® history
Loading...
Owner options
Explore your selling options
What's special
This fabulous 4-bedroom, 2.5-bath home sits on a lush, park-like three-quarter-acre lot in the heart of Mentor! Perfect for family living and entertaining! Enter through the spacious foyer, where heated ceramic tile floors warmly welcome you and sightlines draw you into the open-concept living spaces. Vaulted cathedral ceilings soar above the family room, dining room, and foyer, creating an airy, expansive feel throughout! The family room is the heart of the home, featuring oversized windows, a cozy sliding glass door to the patio, gleaming finished hardwood floors, and a big, bold fireplace that’s ready to be the backdrop to your best memories! Adjacent is the dining room that also flows seamlessly into the kitchen, which boasts solid-surface Corian countertops, ample cabinet space, and a convenient bar area that’s perfect for casual mornings or cocktail evenings. Just off the kitchen, a charming living room with custom built-in shelving leads to the enclosed three-seasons room — complete with a hot tub for unwinding after a long day! Upstairs, retreat to your spacious master suite featuring a extra large vanity, tile-and-glass walk-in shower, and a generous closet. Three additional bedrooms offer roomy layouts and plenty of storage including a walk-in closet, with a full bath down the hallway serving them. The partially finished basement rec room is ready for your pool table, home gym, or movie nights! Out back, your personal outdoor paradise awaits — complete with a private patio, built-in fire pit, brand-new pool and pool heater, and enough yard space for anything from garden parties to soccer practice. Also features attached 2-car garage and a newer & well maintained boiler heating system. This home has been lovingly cared for and is move-in ready! Don’t miss your chance to own this Mentor gem — it won’t last long!
Zillow last checked: 8 hours ago
Listing updated: June 05, 2025 at 05:09am
Listing Provided by:
Michael D Venesky michael.venesky@exprealty.com440-840-8195,
EXP Realty, LLC.
Bought with:
Kimberley Evinsky, 2019001277
Berkshire Hathaway HomeServices Professional Realty
Source: MLS Now,MLS#: 5112893 Originating MLS: Akron Cleveland Association of REALTORS
Originating MLS: Akron Cleveland Association of REALTORS
Facts & features
Interior
Bedrooms & bathrooms
- Bedrooms: 4
- Bathrooms: 3
- Full bathrooms: 2
- 1/2 bathrooms: 1
- Main level bathrooms: 1
Primary bedroom
- Description: Flooring: Carpet
- Level: Second
- Dimensions: 24 x 12
Bedroom
- Description: Flooring: Wood
- Level: Second
- Dimensions: 12 x 12
Bedroom
- Description: Flooring: Wood
- Level: Second
- Dimensions: 14 x 12
Bedroom
- Description: Flooring: Wood
- Level: Second
- Dimensions: 12 x 12
Dining room
- Description: Flooring: Wood
- Level: First
- Dimensions: 12 x 12
Entry foyer
- Description: Flooring: Ceramic Tile
- Level: First
- Dimensions: 10 x 8
Family room
- Description: Flooring: Wood
- Level: First
- Dimensions: 22 x 16
Kitchen
- Description: Flooring: Ceramic Tile
- Level: First
- Dimensions: 11 x 11
Living room
- Description: Flooring: Carpet
- Level: First
- Dimensions: 19 x 11
Heating
- Baseboard, Gas
Cooling
- Central Air
Appliances
- Included: Dryer, Dishwasher, Microwave, Range, Refrigerator, Washer
- Laundry: In Basement
Features
- Cathedral Ceiling(s), Walk-In Closet(s)
- Basement: Partially Finished
- Number of fireplaces: 1
- Fireplace features: Gas
Interior area
- Total structure area: 2,232
- Total interior livable area: 2,232 sqft
- Finished area above ground: 2,232
Property
Parking
- Total spaces: 2
- Parking features: Attached, Garage
- Attached garage spaces: 2
Features
- Levels: Two,Multi/Split
- Stories: 2
- Patio & porch: Enclosed, Front Porch, Patio, Porch
- Exterior features: Fire Pit
- Has private pool: Yes
- Pool features: Above Ground
- Fencing: Back Yard,Full
Lot
- Size: 0.74 Acres
Details
- Additional structures: Shed(s)
- Parcel number: 16A0150000300
Construction
Type & style
- Home type: SingleFamily
- Architectural style: Colonial,Split Level
- Property subtype: Single Family Residence
Materials
- Aluminum Siding, Brick
- Roof: Asphalt,Fiberglass
Condition
- Year built: 1966
Utilities & green energy
- Sewer: Public Sewer
- Water: Public
Community & neighborhood
Location
- Region: Mentor
- Subdivision: Mentor Township 02
Other
Other facts
- Listing terms: Cash,Conventional,FHA
Price history
| Date | Event | Price |
|---|---|---|
| 5/30/2025 | Sold | $350,000+2.9%$157/sqft |
Source: | ||
| 4/18/2025 | Pending sale | $340,000$152/sqft |
Source: | ||
| 4/16/2025 | Listed for sale | $340,000+59.6%$152/sqft |
Source: | ||
| 6/10/2004 | Sold | $213,000$95/sqft |
Source: MLS Now #2144249 Report a problem | ||
Public tax history
| Year | Property taxes | Tax assessment |
|---|---|---|
| 2024 | $3,625 -2.1% | $92,800 +17.7% |
| 2023 | $3,704 -0.6% | $78,870 |
| 2022 | $3,727 +0.1% | $78,870 |
Find assessor info on the county website
Neighborhood: 44060
Nearby schools
GreatSchools rating
- 7/10Ridge Elementary SchoolGrades: PK-5Distance: 1.7 mi
- 7/10Memorial Middle SchoolGrades: 6-8Distance: 1 mi
- 8/10Mentor High SchoolGrades: 9-12Distance: 2.2 mi
Schools provided by the listing agent
- District: Mentor EVSD - 4304
Source: MLS Now. This data may not be complete. We recommend contacting the local school district to confirm school assignments for this home.
Get pre-qualified for a loan
At Zillow Home Loans, we can pre-qualify you in as little as 5 minutes with no impact to your credit score.An equal housing lender. NMLS #10287.
Sell for more on Zillow
Get a Zillow Showcase℠ listing at no additional cost and you could sell for .
$359,700
2% more+$7,194
With Zillow Showcase(estimated)$366,894

