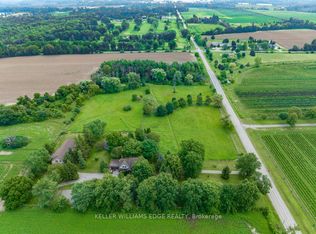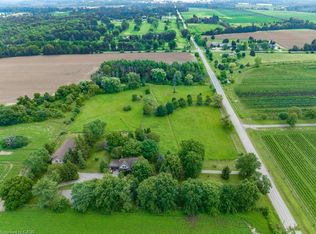Drive thru a canopy of oak, maple and chestnut trees and your private country retreat awaits. 2 beautiful fenced acres of perennial gardens and many species of trees this property is a charmer. Once you have taken in the beauty of the outdoors come inside this bright and spacious farmhouse built in the 1850's. This home has been very well cared for and maintained. Kitchen (18) offers quartz counters, cst island, 1800's wood pantry, new apls, flooring and backsplash, under cabinet lighting. Freshly prof painted t/o in neutral colours you will appreciate the ceiling height and oversized windows as the home is flooded with natural light. One of only a handful of homes on natural gas in the area. Sit on your front porch and enjoy the sunrise and at the end of a long day you will enjoy the sunset on your back deck or while enjoying an evening fire at the fire pit. Loft area over the detached double car garage is a large space ready to entertain and host to your home office with a fantastic view of the backyard. Newly added ductless mini split allows this space to be used year round!15-20 mins to Burl, Ancaster, Cambridge, Waterdown incl 407&403. Furn(18), reclaimed hardwood fl main lvl(19), prof painted (19/20), upgraded electrical 100amp in garage(19). Landscaping(19/20) Main lvl bath(17) Auto GDO, Security system. Crown moulding. 2 basements! Gazebo. Natural gas hook up, Fence(17). List of upgrades avail. Garage loft sq ft included in total sq ft.
This property is off market, which means it's not currently listed for sale or rent on Zillow. This may be different from what's available on other websites or public sources.

