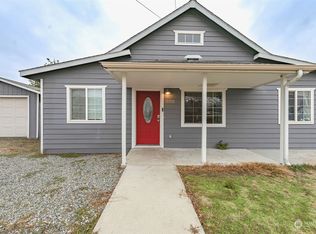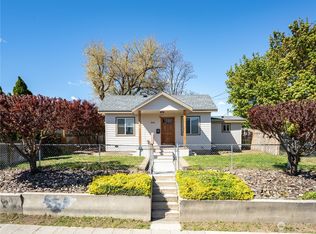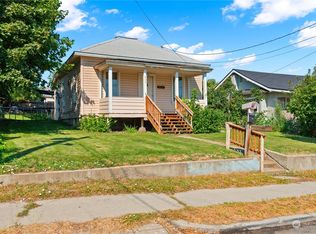Sold
Listed by:
Chris Ohta,
Engel & Voelkers Mercer Island,
Kara Meloy,
Engel & Voelkers Mercer Island
Bought with: BHHS Jessup Real Estate
$335,000
759 Walker Avenue, Wenatchee, WA 98801
3beds
1,048sqft
Single Family Residence
Built in 1922
7,405.2 Square Feet Lot
$334,500 Zestimate®
$320/sqft
$1,731 Estimated rent
Home value
$334,500
$294,000 - $378,000
$1,731/mo
Zestimate® history
Loading...
Owner options
Explore your selling options
What's special
Opportunity Awaits!! This versatile 3bd/1ba home is located in the desirable R-H zone which opens the doors to more possibilities and offering a range of potential uses to suit your needs. The property features a carport and ample room for additional parking, with room to consider a future garage or ADU. Conveniently designed, there is ample outdoor space begging for a Spring Garden and gathering space for Summer BBQs. A partially finished basement adds extra space and possibilities. The home has new blinds in Living Room and Bedrooms, presenting the perfect opportunity for customization or development. Don't miss your chance to explore the potential of this unique property.
Zillow last checked: 8 hours ago
Listing updated: August 15, 2025 at 04:01am
Listed by:
Chris Ohta,
Engel & Voelkers Mercer Island,
Kara Meloy,
Engel & Voelkers Mercer Island
Bought with:
Wendy Jones, 21037045
BHHS Jessup Real Estate
Source: NWMLS,MLS#: 2313235
Facts & features
Interior
Bedrooms & bathrooms
- Bedrooms: 3
- Bathrooms: 1
- Full bathrooms: 1
- Main level bathrooms: 1
- Main level bedrooms: 3
Bedroom
- Level: Main
Bedroom
- Level: Main
Bedroom
- Level: Main
Bathroom full
- Level: Main
Entry hall
- Level: Main
Kitchen with eating space
- Level: Main
Living room
- Level: Main
Heating
- Forced Air, Electric, Natural Gas
Cooling
- Central Air, Forced Air
Appliances
- Included: Dryer(s), Refrigerator(s), Stove(s)/Range(s), Washer(s)
Features
- Flooring: Vinyl, Carpet
- Basement: Partially Finished
- Has fireplace: No
Interior area
- Total structure area: 1,048
- Total interior livable area: 1,048 sqft
Property
Parking
- Total spaces: 1
- Parking features: Attached Carport
- Carport spaces: 1
Features
- Levels: One
- Stories: 1
- Entry location: Main
- Has view: Yes
- View description: Territorial
Lot
- Size: 7,405 sqft
- Features: Corner Lot, Curbs, Paved, Sidewalk, Deck, Fenced-Partially
- Topography: Level
Details
- Parcel number: 222010485185
- Zoning: R-H
- Zoning description: Jurisdiction: City
- Special conditions: Standard
Construction
Type & style
- Home type: SingleFamily
- Property subtype: Single Family Residence
Materials
- Wood Siding, Wood Products
- Foundation: Poured Concrete
- Roof: Metal
Condition
- Fair
- Year built: 1922
Utilities & green energy
- Electric: Company: Chelan PUD
- Sewer: Sewer Connected, Company: City of Wenatchee
- Water: Public, Company: City of Wenatchee
Community & neighborhood
Location
- Region: Wenatchee
- Subdivision: Wenatchee
Other
Other facts
- Listing terms: Cash Out,Conventional,Rehab Loan
- Cumulative days on market: 187 days
Price history
| Date | Event | Price |
|---|---|---|
| 7/15/2025 | Sold | $335,000-9.5%$320/sqft |
Source: | ||
| 6/2/2025 | Pending sale | $369,999$353/sqft |
Source: | ||
| 5/14/2025 | Price change | $369,999-2.6%$353/sqft |
Source: | ||
| 4/3/2025 | Price change | $379,999-2.6%$363/sqft |
Source: | ||
| 1/30/2025 | Price change | $389,999-2.5%$372/sqft |
Source: | ||
Public tax history
| Year | Property taxes | Tax assessment |
|---|---|---|
| 2024 | $523 -23.1% | $226,439 -14.6% |
| 2023 | $680 -5.5% | $265,103 +19.9% |
| 2022 | $720 -7.2% | $221,137 +32.4% |
Find assessor info on the county website
Neighborhood: 98801
Nearby schools
GreatSchools rating
- 3/10Abraham Lincoln Elementary SchoolGrades: K-5Distance: 0.4 mi
- 4/10Orchard Middle SchoolGrades: 6-8Distance: 1.2 mi
- 6/10Wenatchee High SchoolGrades: 9-12Distance: 0.8 mi

Get pre-qualified for a loan
At Zillow Home Loans, we can pre-qualify you in as little as 5 minutes with no impact to your credit score.An equal housing lender. NMLS #10287.



