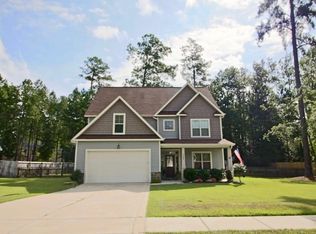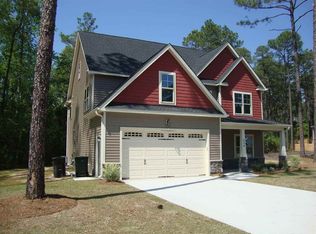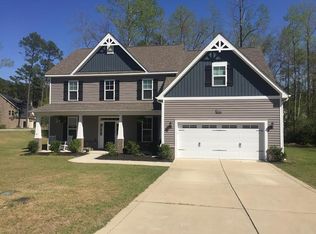Sold for $449,000
$449,000
759 Sun Rd, Aberdeen, NC 28315
4beds
3baths
3,415sqft
SingleFamily
Built in 2013
0.51 Acres Lot
$493,200 Zestimate®
$131/sqft
$2,664 Estimated rent
Home value
$493,200
$469,000 - $518,000
$2,664/mo
Zestimate® history
Loading...
Owner options
Explore your selling options
What's special
Durable ceramic wood-look tile downstairs, gorgeous granite countertops, and a wonderful open floor plan great room.The great room living space boasts tall ceilings, a kitchen island overlooking the living room with a gas fireplace, and a spacious eating area. Also downstairs is a mudroom and office nook and a formal dining room or office with french doors for privacy.Upstairs on the second level are four comfortable bedrooms, to include TWO master suites. The main master has gorgeous tray ceilings, an en suite bathroom with a separate tub and double shower, and a massive walk-in closet.The second master suite also features a walk-in closet and en suite bathroom.The third and fourth bedrooms have access to the full hall bathroom. Upstairs laundry is located in an over-sized laundry room that offers a utility sink and extra storage.Lastly, the third level welcomes you into a bonus room perfect for additional space that can be used for whatever fits your lifestyle.
Facts & features
Interior
Bedrooms & bathrooms
- Bedrooms: 4
- Bathrooms: 3.5
Heating
- Heat pump, Electric
Cooling
- Central
Appliances
- Included: Dishwasher, Garbage disposal, Microwave, Refrigerator
Features
- Flooring: Tile, Carpet
- Basement: None
- Has fireplace: Yes
Interior area
- Total interior livable area: 3,415 sqft
Property
Parking
- Total spaces: 2
- Parking features: Garage - Attached
Features
- Exterior features: Stone, Vinyl
Lot
- Size: 0.51 Acres
Details
- Parcel number: 857000081111
Construction
Type & style
- Home type: SingleFamily
Materials
- Roof: Composition
Condition
- Year built: 2013
Community & neighborhood
Location
- Region: Aberdeen
Other
Other facts
- Appliances \ Appliances \ Dishwasher
- Appliances \ Appliances \ Disposal
- Appliances \ Appliances \ Exhaust Fan
- Appliances \ Appliances \ Microwave
- Appliances \ Appliances \ Refrigerator
- Appliances \ Exhaust Fan
- AvailabilityDate \ 2020-09-23
- CarportYN \ 0
- Condition \ PropertyCondition \ Good
- ConstructionMaterials \ Stone
- ConstructionMaterials \ Vinyl Siding
- CoolingYN \ true
- CoveredSpaces \ 2
- Electric \ Duke Progress Energy
- ElectricOnPropertyYN \ True
- Elementary School: Aberdeen Primary
- Exterior Type: Stone
- FarmLandAreaUnits \ Square Feet
- Furnished \ Unfurnished
- GarageYN \ 1
- Gas \ Propane
- Heating and Cooling \ CoolingYN \ true
- Heating and Cooling \ Heating \ Electric A/C
- Heating and Cooling \ Heating \ Heat Pump
- Heating and Cooling \ HeatingYN \ true
- Heating: Electric
- HeatingYN \ true
- High School: Pinecrest High School
- InteriorFeatures \ Air Conditioned
- InteriorFeatures \ Bonus Rm-Finished with Closet
- InteriorFeatures \ Foyer
- LeaseConsideredYN \ true
- LeaseTerm \ paid upon disbursement of first full months rent
- Lot \ LotFeatures \ Corner Lot
- LotFeatures \ Corner Lot
- MLS Listing ID: 641680
- MLS Name: Fayetteville ZDDP (Fayetteville ZDDP)
- Middle School: Southern Middle School
- MlsStatus \ Active
- Other Building Features \ PetsAllowed \ Yes
- Other Exterior Features \ Fencing \ Fenced Yard
- Other Interior Features \ FireplaceFeatures \ Gas Log
- Other Interior Features \ FireplaceYN \ 1
- Other Interior Features \ FireplacesTotal \ 1
- Other Interior Features \ Flooring \ Carpet
- Other Interior Features \ Flooring \ Ceramic Tile
- Other Interior Features \ Furnished \ Unfurnished
- Other Interior Features \ InteriorFeatures \ Air Conditioned
- Other Interior Features \ InteriorFeatures \ Bonus Rm-Finished with Closet
- Other Interior Features \ InteriorFeatures \ Ceiling Fan(s)
- Other Interior Features \ InteriorFeatures \ Foyer
- Other Interior Features \ InteriorFeatures \ Walk-In Closet(s)
- Other Rooms \ RoomsTotal \ 14
- Other \ AvailabilityDate \ 2020-09-23
- Parking \ AttachedGarageYN \ true
- Parking \ CarportYN \ 0
- Parking \ CoveredSpaces \ 2
- Parking \ GarageYN \ 1
- Parking \ ParkingFeatures \ Attached Garage
- PetsAllowed \ Yes
- PropertyCondition \ Good
- RoomsTotal \ 14
- Safety \ SecurityFeatures \ Smoke Detector(s)
- SecurityFeatures \ Smoke Detector(s)
- Sewer \ Aberdeen
- Size \ FarmLandAreaUnits \ Square Feet
- Utilities \ Electric \ Duke Progress Energy
- Utilities \ ElectricOnPropertyYN \ True
- Utilities \ Gas \ Propane
- Utilities \ Sewer \ Aberdeen
- Utilities \ WaterSource \ Aberdeen
- WaterSource \ Aberdeen
Price history
| Date | Event | Price |
|---|---|---|
| 4/26/2023 | Sold | $449,000+2%$131/sqft |
Source: Public Record Report a problem | ||
| 11/17/2022 | Sold | $440,000-2.2%$129/sqft |
Source: | ||
| 10/20/2022 | Pending sale | $449,759$132/sqft |
Source: | ||
| 10/14/2022 | Price change | $449,759-2.2%$132/sqft |
Source: | ||
| 9/22/2022 | Listed for sale | $459,759+55.3%$135/sqft |
Source: | ||
Public tax history
| Year | Property taxes | Tax assessment |
|---|---|---|
| 2024 | $3,000 -12.6% | $435,940 |
| 2023 | $3,433 +9.1% | $435,940 +8.2% |
| 2022 | $3,147 -2.4% | $403,070 +30% |
Find assessor info on the county website
Neighborhood: 28315
Nearby schools
GreatSchools rating
- 1/10Aberdeen Elementary SchoolGrades: PK-5Distance: 1.4 mi
- 6/10Southern Middle SchoolGrades: 6-8Distance: 0.7 mi
- 5/10Pinecrest High SchoolGrades: 9-12Distance: 2.7 mi
Get pre-qualified for a loan
At Zillow Home Loans, we can pre-qualify you in as little as 5 minutes with no impact to your credit score.An equal housing lender. NMLS #10287.
Sell for more on Zillow
Get a Zillow Showcase℠ listing at no additional cost and you could sell for .
$493,200
2% more+$9,864
With Zillow Showcase(estimated)$503,064


