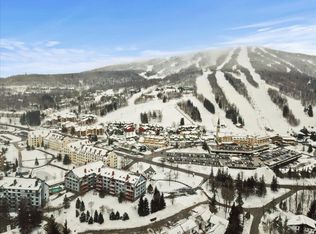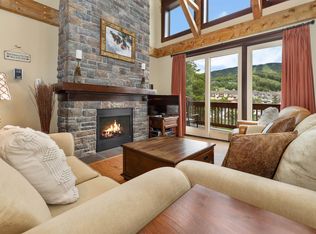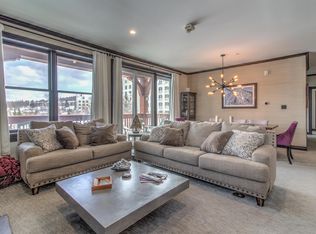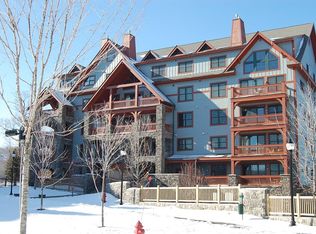Closed
Listed by:
Timothy Mich Doddridge,
Stratton Real Estate 802-297-4100
Bought with: Wohler Realty Group
$1,050,000
759 Stratton Mountain Access Road #331, Stratton, VT 05155
3beds
1,780sqft
Condominium
Built in 2004
-- sqft lot
$1,070,800 Zestimate®
$590/sqft
$3,606 Estimated rent
Home value
$1,070,800
$707,000 - $1.63M
$3,606/mo
Zestimate® history
Loading...
Owner options
Explore your selling options
What's special
Incredible opportunity to own in one of Stratton Mountain Resort's most desirable communities! One of the largest three bedroom floor plans in all of Hearthstone Lodge. This home boasts three bedroom and two and half bathrooms, corner location directly off the elevator, open floor plan with mountain views, cozy gas fireplace, air conditioning for Summer use and two assigned underground parking places. Community amenities include a year round outdoor heated pool, two hot tubs, a sauna as well as owner locker and storage. Unit 331 has great rental history as well. Come home to Vermont!
Zillow last checked: 8 hours ago
Listing updated: March 29, 2025 at 05:49am
Listed by:
Timothy Mich Doddridge,
Stratton Real Estate 802-297-4100
Bought with:
Kim Morgan-Wohler
Wohler Realty Group
Source: PrimeMLS,MLS#: 5028188
Facts & features
Interior
Bedrooms & bathrooms
- Bedrooms: 3
- Bathrooms: 3
- Full bathrooms: 2
- 1/2 bathrooms: 1
Heating
- Propane, Baseboard
Cooling
- Other
Appliances
- Included: Electric Cooktop, ENERGY STAR Qualified Dishwasher, Disposal, ENERGY STAR Qualified Dryer, Microwave, Electric Range, ENERGY STAR Qualified Refrigerator, ENERGY STAR Qualified Washer, Water Heater off Boiler
Features
- Kitchen Island, Walk-In Closet(s), Common Heating/Cooling
- Flooring: Carpet, Ceramic Tile, Combination, Laminate
- Windows: Blinds, Screens, Double Pane Windows
- Has basement: No
- Has fireplace: Yes
- Fireplace features: Gas
- Furnished: Yes
Interior area
- Total structure area: 1,780
- Total interior livable area: 1,780 sqft
- Finished area above ground: 1,780
- Finished area below ground: 0
Property
Parking
- Total spaces: 2
- Parking features: Shared Driveway, Heated, Paved, Parking Spaces 2, Underground
- Garage spaces: 2
Features
- Levels: 4+
- Stories: 4
- Exterior features: Balcony
- Has view: Yes
- View description: Mountain(s)
Lot
- Size: 4,356 sqft
- Features: Condo Development, Landscaped, Level, Major Road Frontage, Recreational, Ski Area, Near Golf Course, Near Skiing
Details
- Zoning description: Residential
- Other equipment: Sprinkler System
Construction
Type & style
- Home type: Condo
- Architectural style: New Englander
- Property subtype: Condominium
Materials
- Wood Frame, Cement Exterior, Combination Exterior, Composition Exterior
- Foundation: Poured Concrete
- Roof: Asphalt Shingle
Condition
- New construction: No
- Year built: 2004
Utilities & green energy
- Electric: Circuit Breakers
- Sewer: Community
- Utilities for property: Phone, Cable, Underground Gas, Underground Utilities
Community & neighborhood
Security
- Security features: Carbon Monoxide Detector(s), HW/Batt Smoke Detector
Location
- Region: South Londonderry
- Subdivision: Hearthstone Lodge
HOA & financial
Other financial information
- Additional fee information: Fee: $3942.77
Price history
| Date | Event | Price |
|---|---|---|
| 3/29/2025 | Sold | $1,050,000$590/sqft |
Source: | ||
| 1/31/2025 | Listed for sale | $1,050,000$590/sqft |
Source: | ||
Public tax history
Tax history is unavailable.
Neighborhood: 05155
Nearby schools
GreatSchools rating
- 4/10Manchester Elementary/Middle SchoolGrades: PK-8Distance: 8.8 mi
- NABurr & Burton AcademyGrades: 9-12Distance: 9.2 mi
- NAJamaica Village SchoolGrades: PK-5Distance: 6.6 mi
Get pre-qualified for a loan
At Zillow Home Loans, we can pre-qualify you in as little as 5 minutes with no impact to your credit score.An equal housing lender. NMLS #10287.



